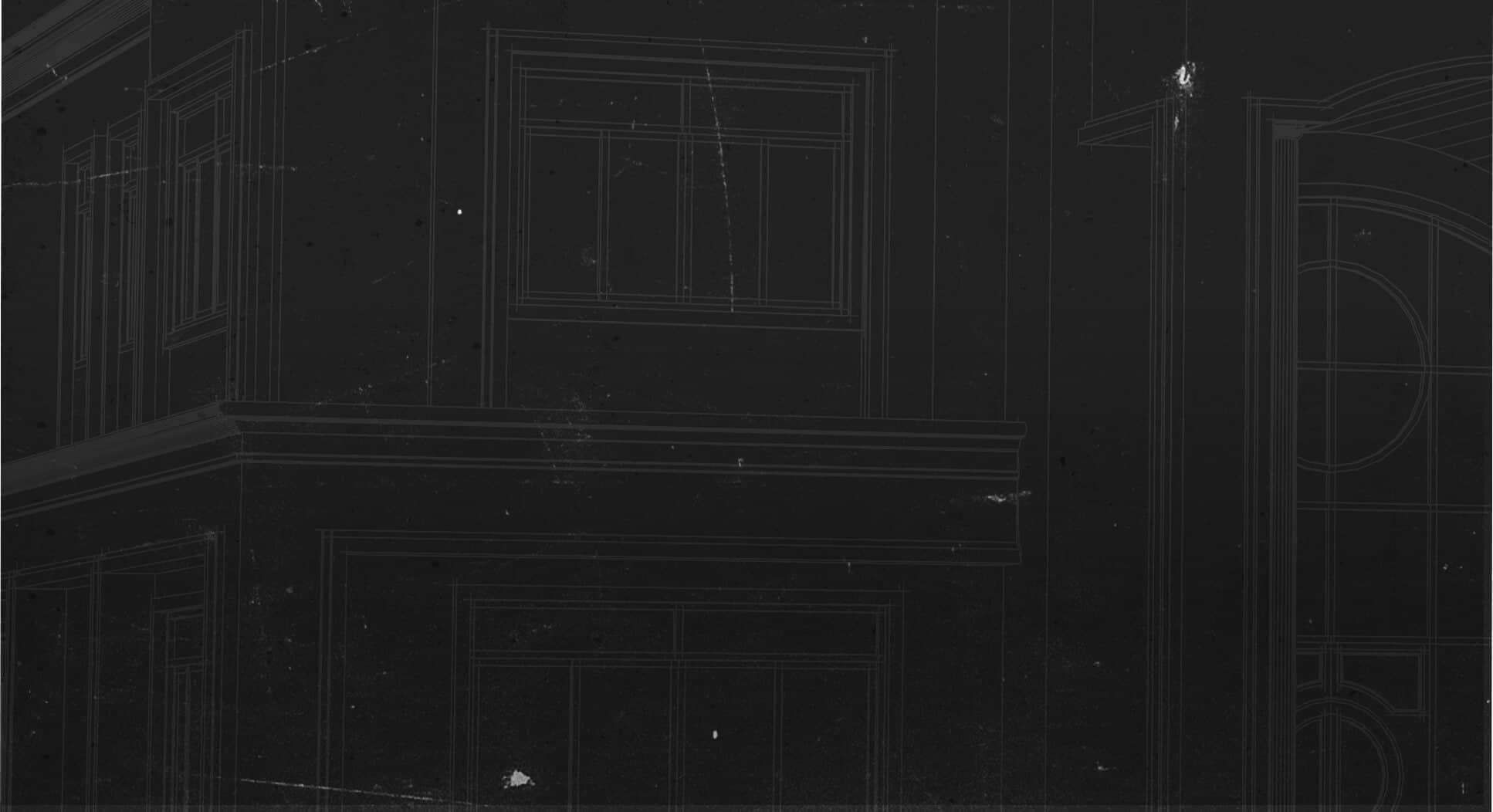
South San Francisco Project
MiTek was a key player on a recent project in South San Francisco that combined the use of offsite manufacturing and innovative framing techniques that target lateral system performance and construction acceleration.
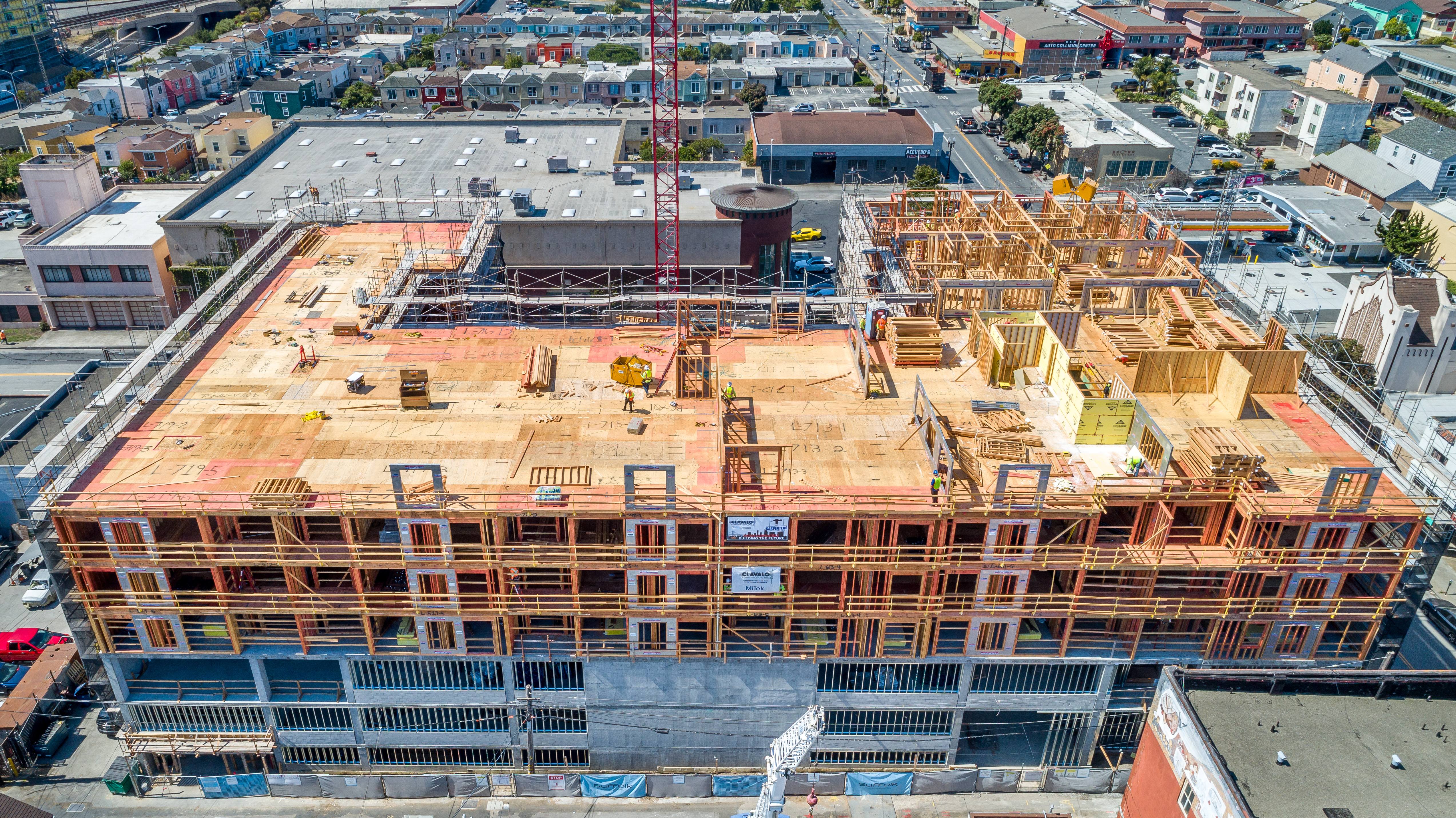
choosing between design and speed.
Architects dream of larger exterior openings allowing more natural light. Developers want wood-based framing to keep costs low and reduce cycle times. These two approaches can often be at odds, especially when also trying to design shear walls with enough lateral force resistance.
Until now.
The Story
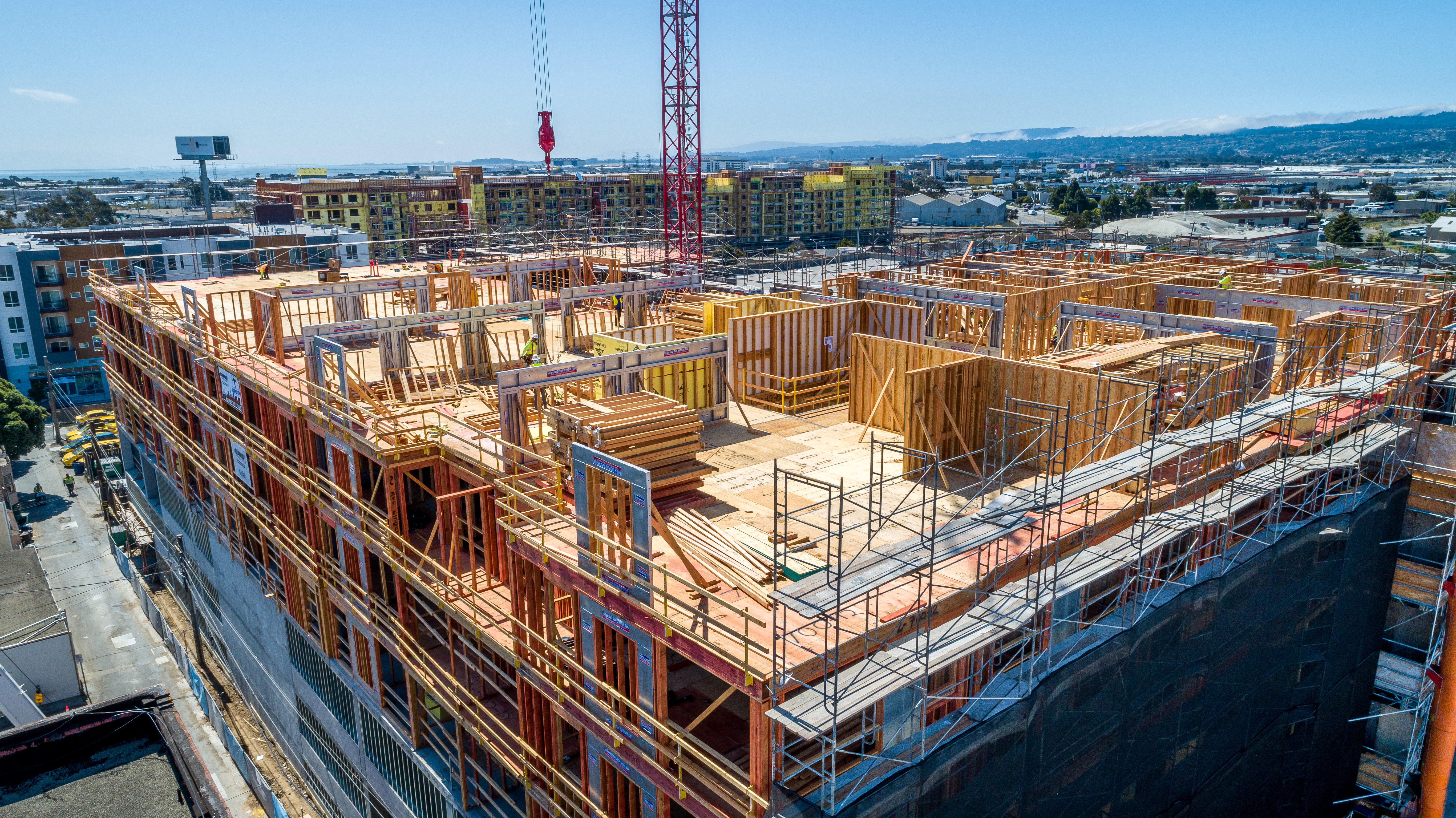
Building Acceleration
reframing the structural design…Mid-Project
While working on another successful project, George Meyer of Clavalo Construction realized that another project would benefit from using the CFS Picture Frame. He quickly convinced the owners of the South San Francisco Project to take a look at that existing structure.

This project moved incredibly fast, even amongst the initial COVID-19 outbreak. Each story was over 22,000 square feet of wood framing that went together in less than three months.”
The Challenge
By attempting to increase the number and size of windows, many shear resistance elements were moved toward the interior structure of the building. This caused the process to become more costly and labor-intensive due to the need for tightly spaced anchor bolts, metal tie-downs, clips, large-gauge fasteners, heavy timber, and double-sided plywood shear panels.
All that wood and connectors in a wall doesn’t leave room for mechanical, electrical and plumbing to be installed.
That doesn’t account for the most frustrating part: the time wasted waiting. “The worst part for us is it required us to stay on a job for months until all the other trades were done,” said Derek Meyer. “We’d then have to go back in to install all the alternate side shear wall panels.”
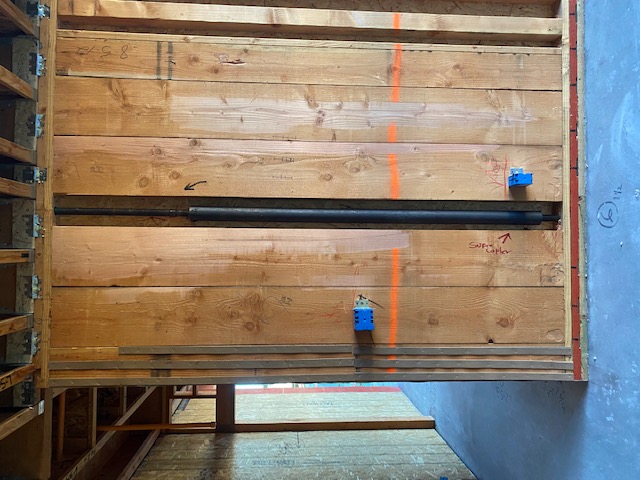
The Shift
Enter MiTek and the open access, plus larger openings, that the revolutionary CFS Moment Frames provide architects, engineers, and builders alike.
Clavalo Construction, a California framing contractor specializing in wood component framing systems, was the driving force behind bringing together MiTek and California TrusFrame (CTF), a California-based CM. Together, they achieved both ambitions (speed and larger openings) on the project using the cold-formed steel (CFS) moment frame.
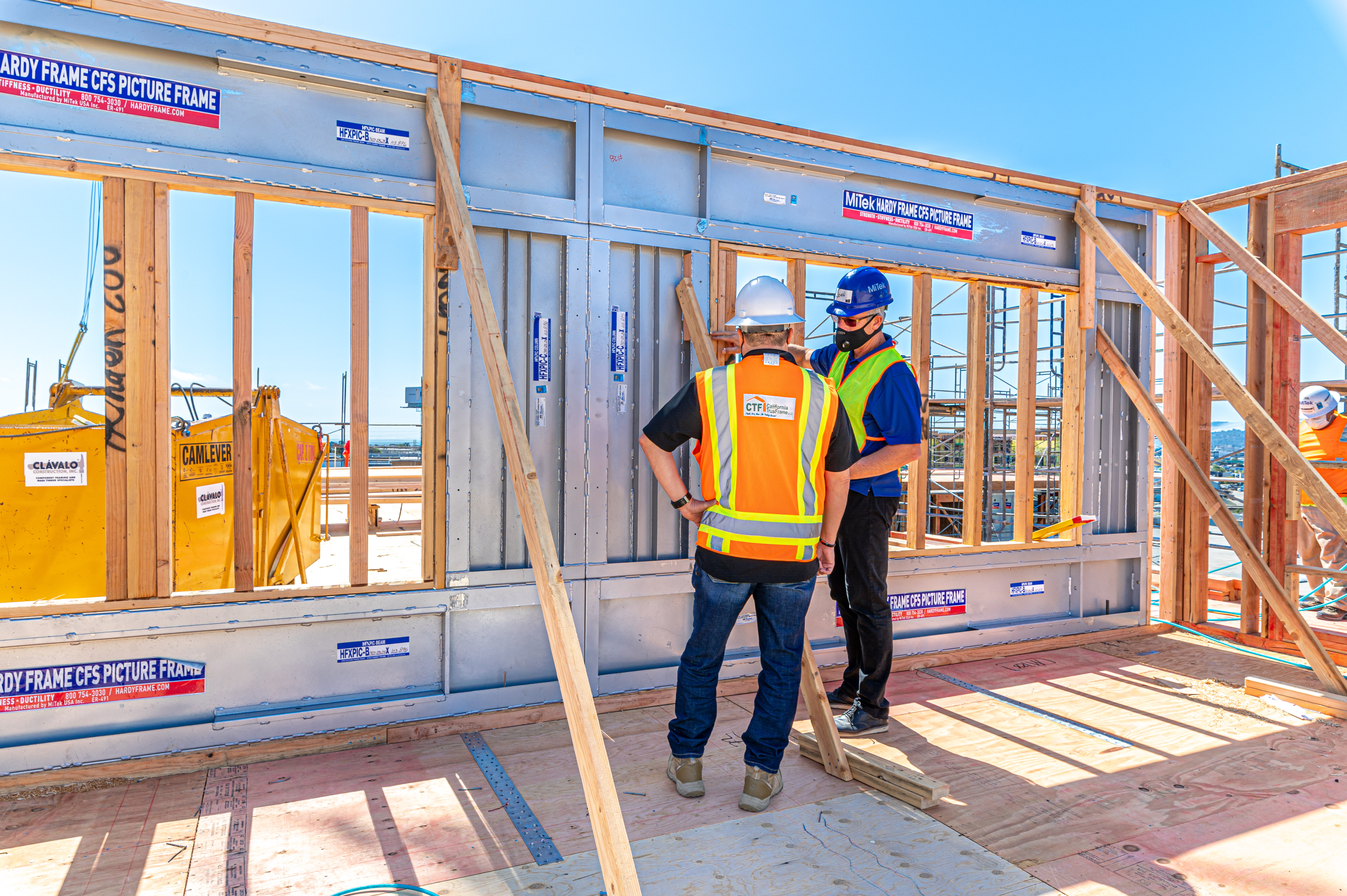
The SOlution
The CFS Picture Frame has two elements: the CFS columns and the CFS header and bottom sill beams. The frame was originally designed to match the thickness of a 2×4 wall but can also be installed in a 2×6 wall, allowing for the installation of additional insulation.
Each CFS element is C-shaped, creating an interior cavity to easily incorporate MEP infrastructure. Several predrilled holes in each element also speed MEP installation. The product was conceived to fit between the floor and the double top plate of a wall, but it can also extend into the floor space and the floor joists can hang off the header and sill allowing it to be a solution for floor-to-ceiling window applications.
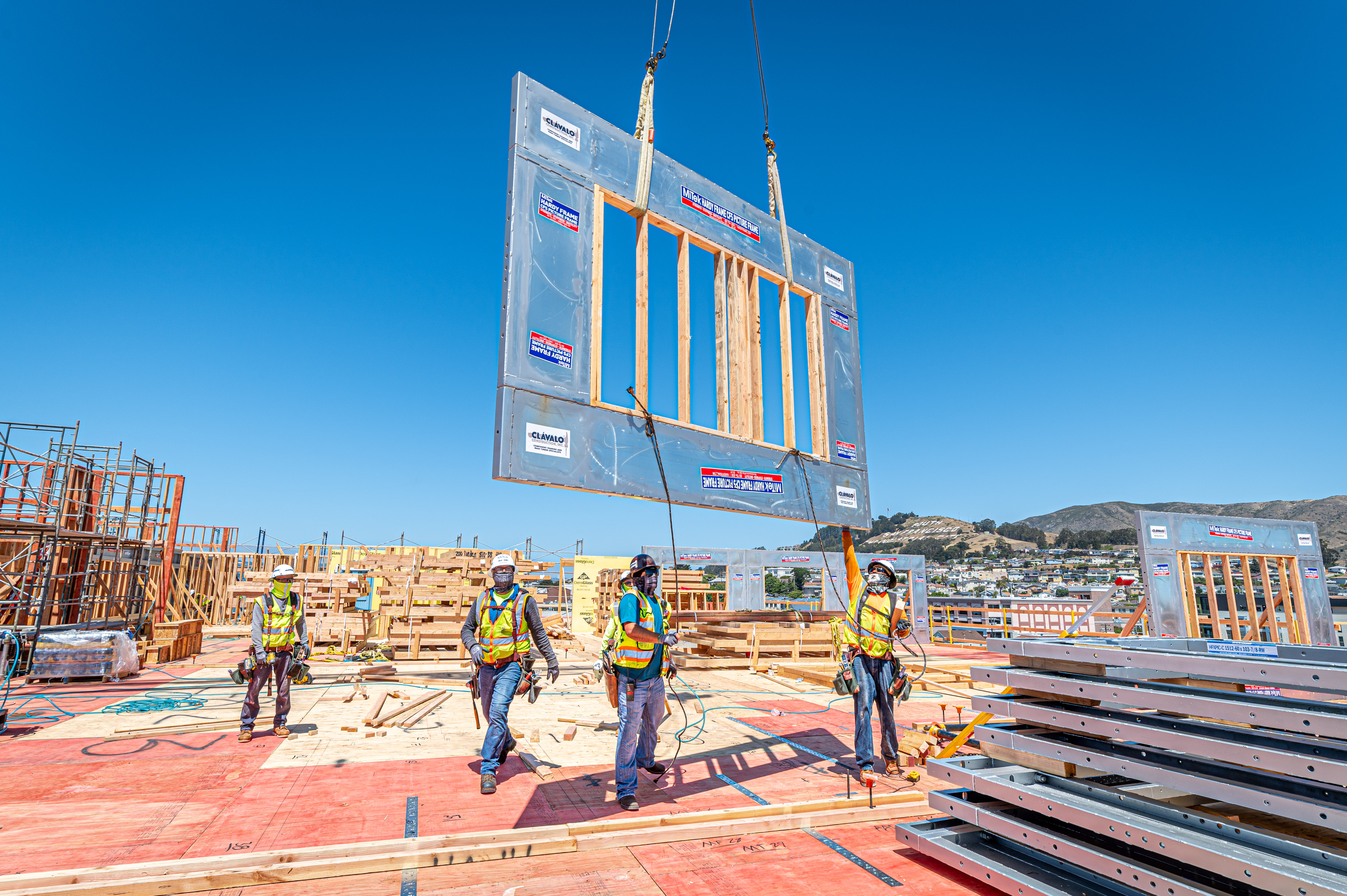
The Payoff: Speed
Immediately the owners of the South San Francisco Project saw the potential for the project and requested the engineer of record to incorporate the innovative CFS product into the eight-story building: five stories of wood framing on top of a three-story steel and concrete podium.
Even with the engineering redesign and significant jobsite delays due to COVID-19, Clavalo still beat the original framing schedule by six weeks.
“This project moved incredibly fast, even amongst the initial COVID-19 outbreak,” said Jason Walsh, vice president of sales for CTF. “Each story was over 22,000 square feet of wood framing that went together in less than three months.”
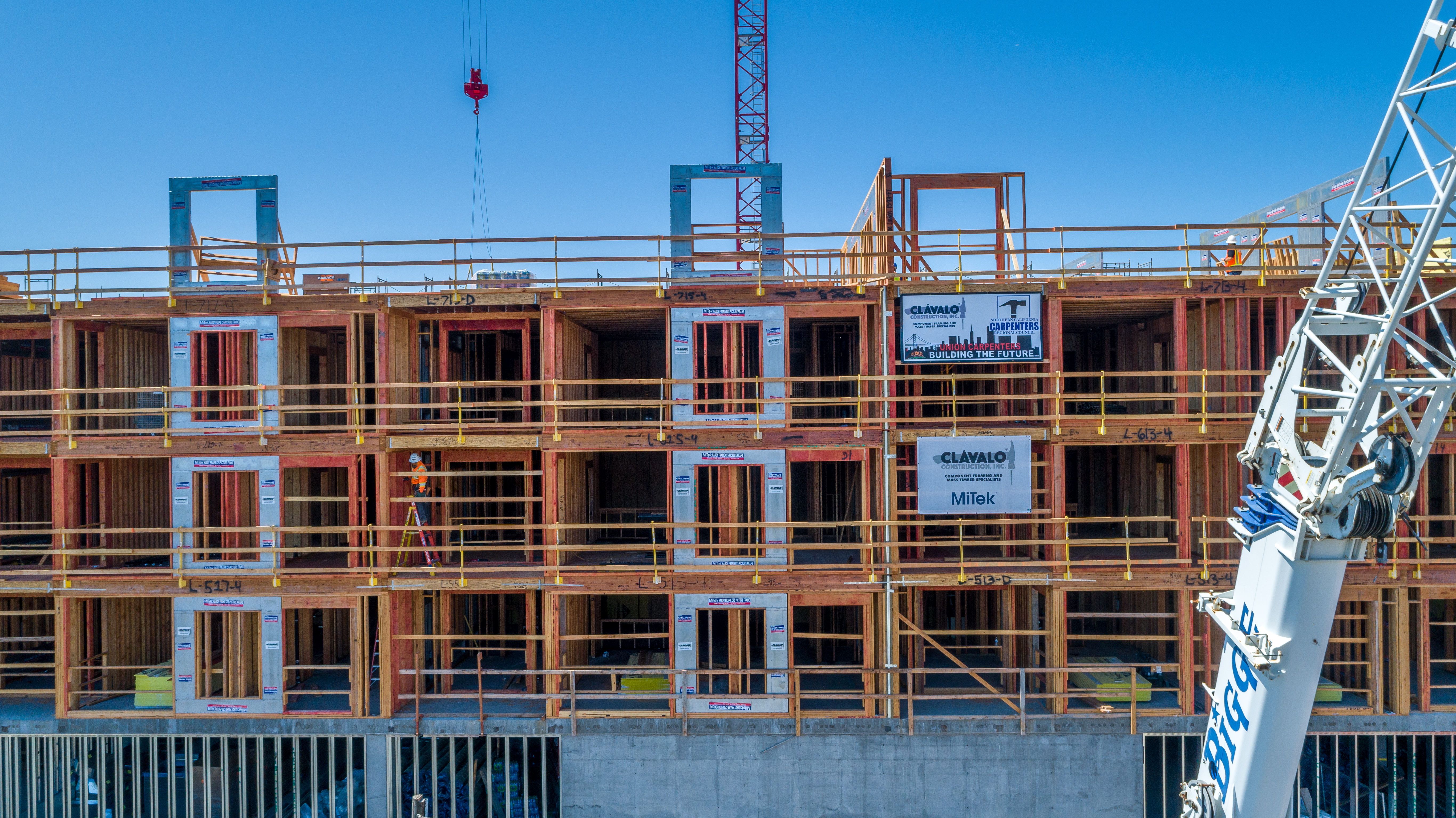

when a product like this comes along that allows your skilled framing crews to split up and be on more projects, it solves one of our biggest problems.”
THE SOLUTION
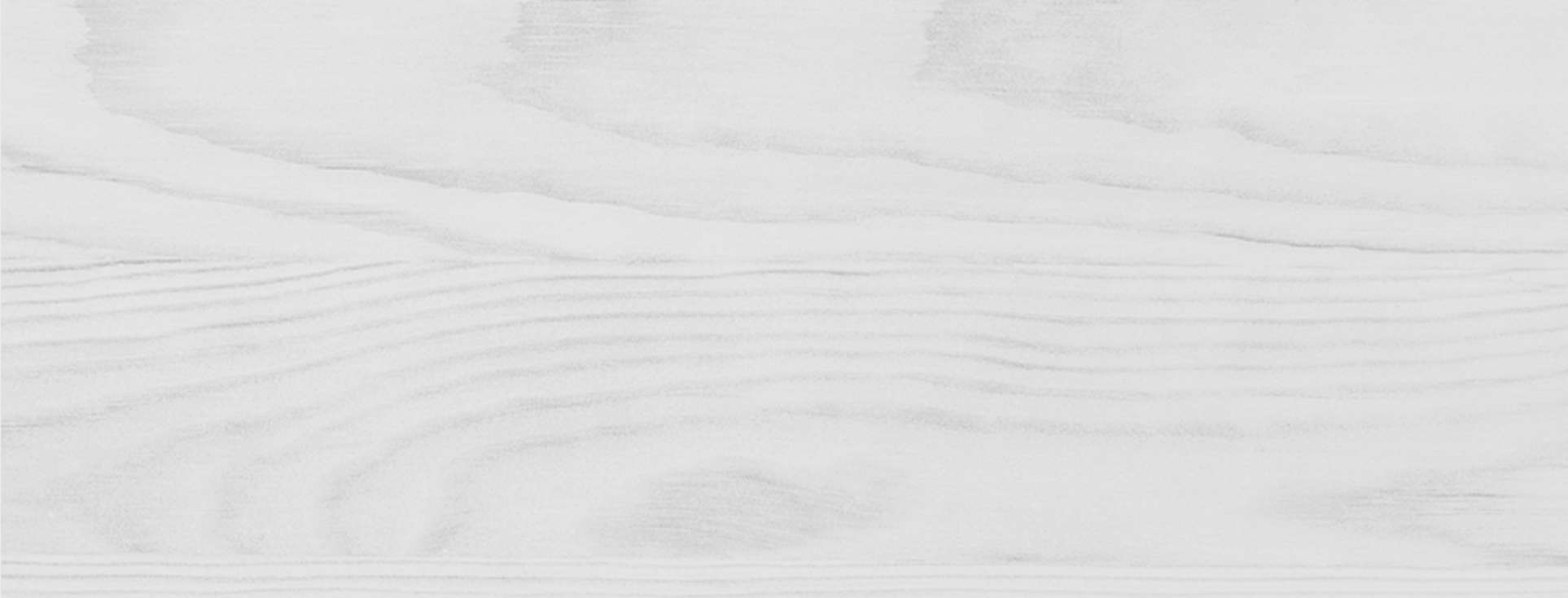
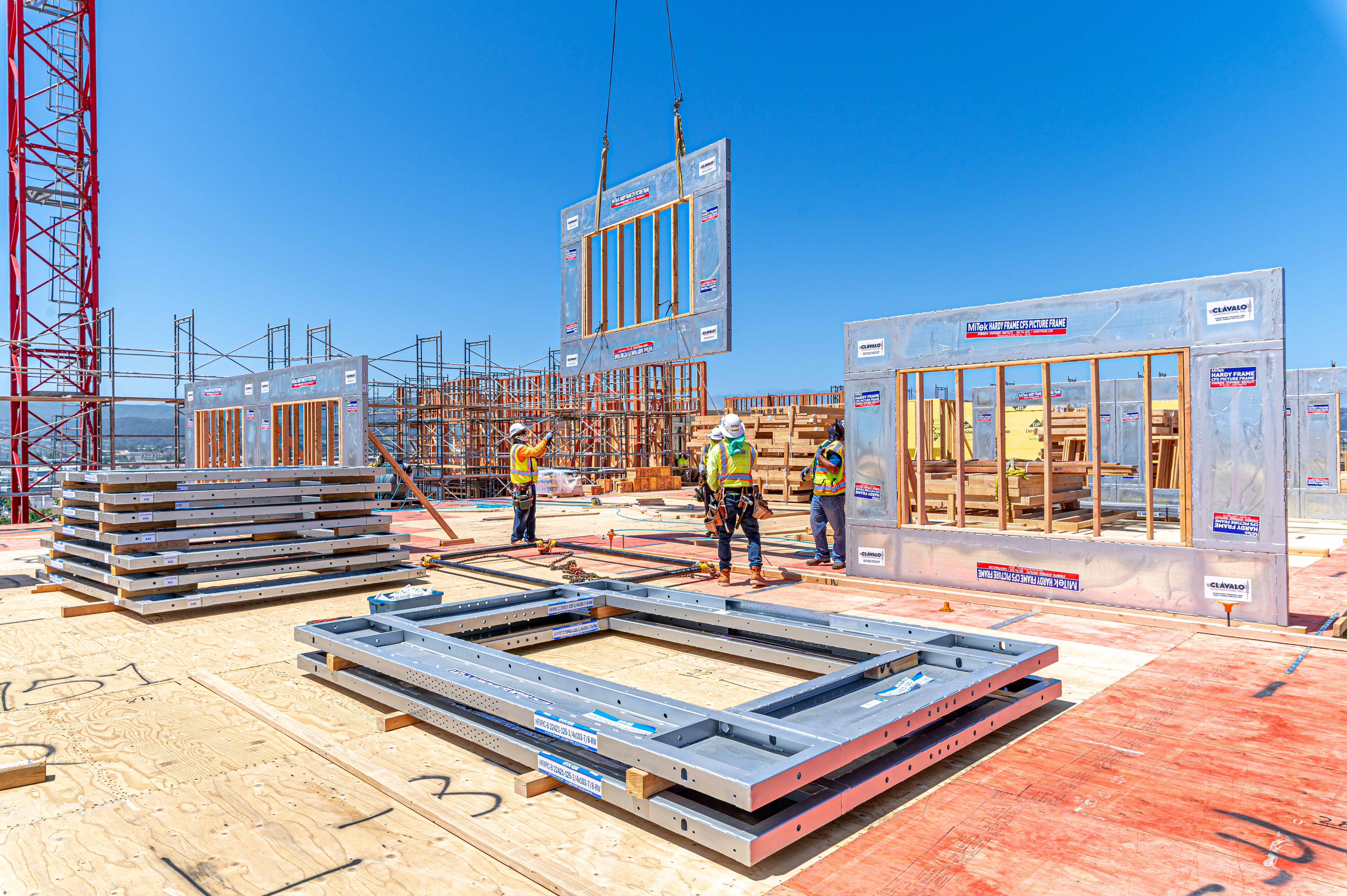
CFS Picture Frame
The “picture frame” configuration of the MiTek CFS moment frame has two elements: the CFS columns and the CFS header and bottom sill beams. The height and width of the frame can be customized to fit project needs and desired openings.
Each CFS element is c-shaped to create an interior cavity to easily incorporate MEP infrastructure. Several predrilled holes in each element also speed MEP installation.