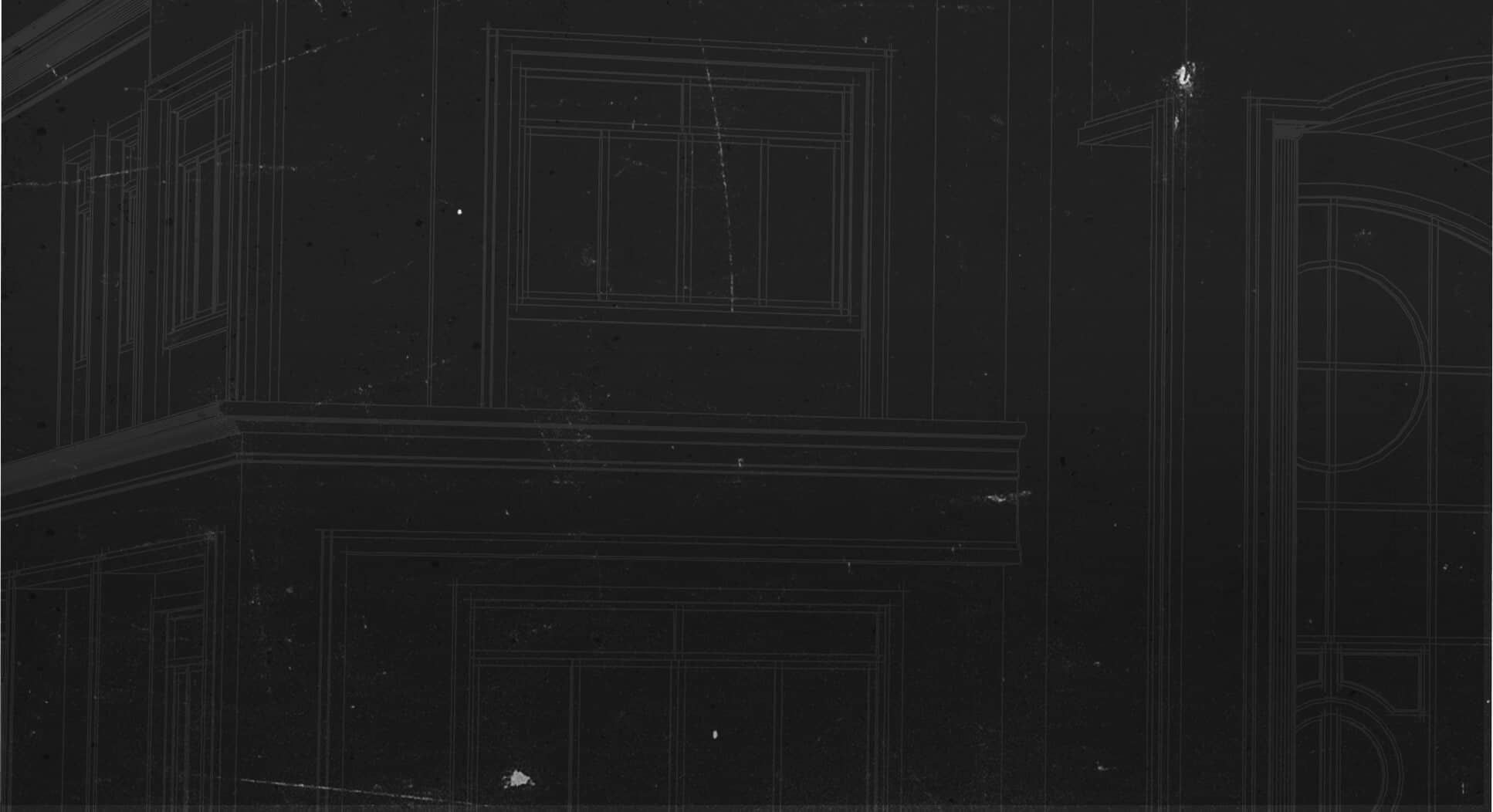
MXF Software Plugins
Software
MXF Software Plugin
Download the MXF plugins below. The MiTek exchange file (.mxf) format is designed by MiTek Industries specifically for the residential construction industry. The plug-in enables users of AutoCAD® Architecture, Autodesk® Revit® Architecture and Autodesk® Revit® Structure to export an mxf formatted file to the MiTek component manufacturer.
View Types
MXF Software File Plug-Ins
Download Plug-ins
ACA 2015 – MXF Plugin
ACA 2015 – MXF Plugin
ACA 2016 – MXF Plugin
ACA 2016 – MXF Plugin
ACA 2017 – MXF Plugin
ACA 2017 – MXF Plugin
ACA 2018 – MXF PlugIn
ACA 2018 – MXF PlugIn
ACA 2019 – MXF PlugIn (5.4.2)
ACA 2019 – MXF PlugIn (5.4.2)
ACA 2020 – MXF PlugIn (5.4.2)
ACA 2020 – MXF PlugIn (5.4.2)
Revit 2015 – MXF Plugin
Revit 2015 – MXF Plugin
Revit 2016 – MXF PlugIn
Revit 2016 – MXF PlugIn
Revit 2017 – MXF Plugin
Revit 2017 – MXF Plugin
Revit 2018 – MXF Plugin
Revit 2018 – MXF Plugin
Revit 2019 – MXF Plugin
Revit 2019 – MXF Plugin
Revit 2020 – MXF Plugin
Revit 2020 – MXF Plugin
Revit 2021 – MXF Plugin
Revit 2021 – MXF Plugin
Revit 2022 – MXF Plugin
Revit 2022 – MXF Plugin
Revit 2023 – MXF Plugin
Revit 2023 – MXF Plugin
Revit 2024 – MXF Plugin
Revit 2024 – MXF Plugin
|
Structure Version
|
|||
|
8.3.3
|
8.3.2
|
||
|
Blackpoint Version
|
5.4.3
|
New MXF Features
|
Old MXF Features
|
|
5.4.2
(or older) |
New MXF Features
|
Old MXF Features
|
|
3D Residential Models
By allowing you to view the structural framing details in 3D residential models created by the MiTek component manufacturer, you will be able to view sections and framing details with more precision and clarity than ever before.
- The manufacturer’s truss and wall panel designers can import files into MiTek STRUCTURE software.
- With the preserved true dimensional fidelity, the designers can then complete the 3D structural building model and production drawings for the pre-fabricated structural components of the home.
- The component manufacturer can then return a file with the 3D model for your review and approval, using the MiTek VIEWER, designed to enhance the review and approval process in home design and estimating.