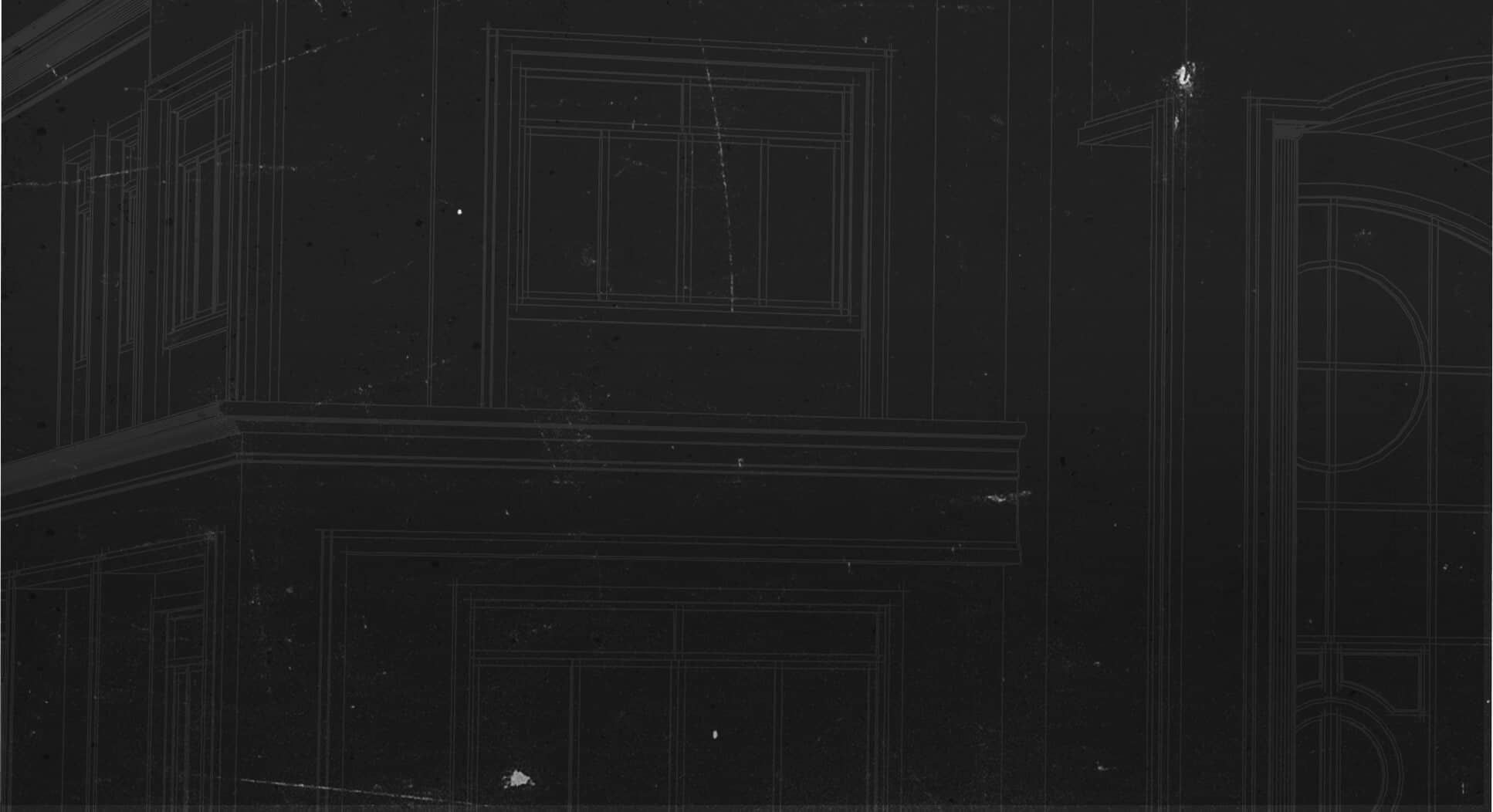
Concrete and Masonry
Heavy-Duty Welded Universal Hangers
HWUH
Reference Series: -- --
Versatile heavy-duty top flange hanger attaches to both wood and masonry. Unique design allows builders to use one style hanger on the job when the structure has a variety of support materials.
Materials: Top Flange – 1/4" steel; Stirrup – 7 gauge
Finish: USP primer
Code Reports:
View Code Report Table
Resources
MiTek Product CatalogTechnical Bulletins
Installation
- Use all specified fasteners.
- NA21 nails are included with hangers where specified.
- NA21 nails are not recommended for use with LVL, PSL, or LSL headers.
- Masonry design load values apply to both solid concrete tie beams and grout-filled CMU walls.
- Alternate installation – Use (2) 1/2″ x 4″ Powers Fasteners Wedge-Bolts® or equal for loads up to 2,400 lbs. when attaching to CMU. Loads shall not exceed table loads.
Need Help or Have a Question? Contact Customer Service or Call 800-328-5934
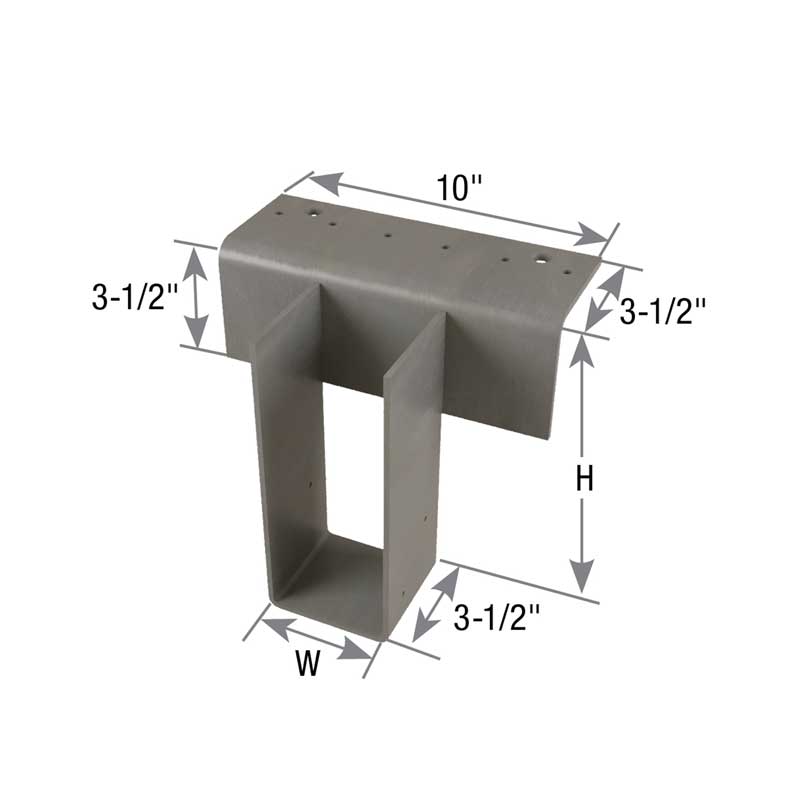
HWUH Heavy-Duty Welded Universal Hanger

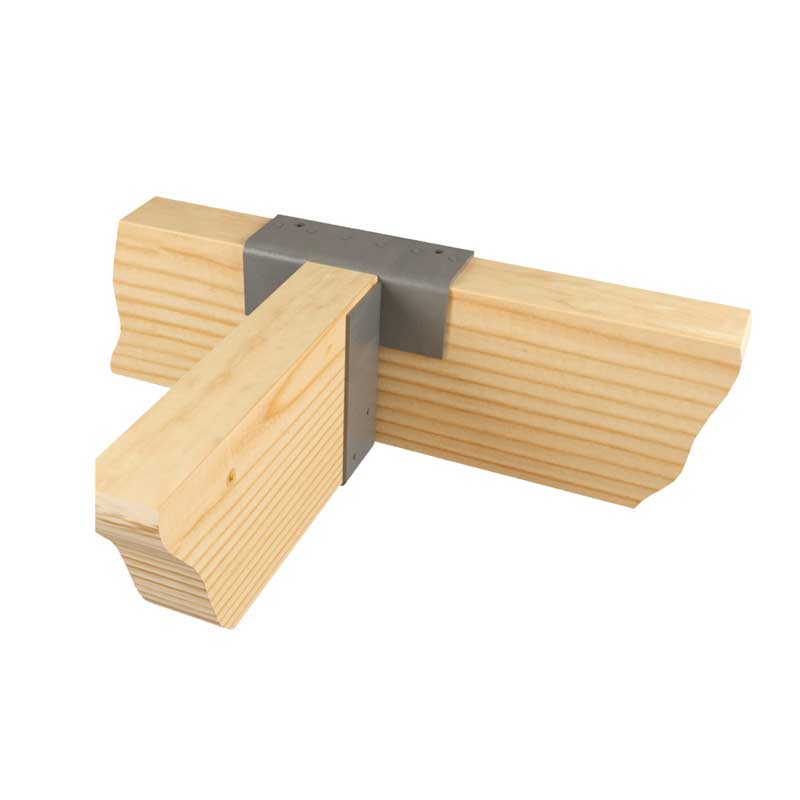
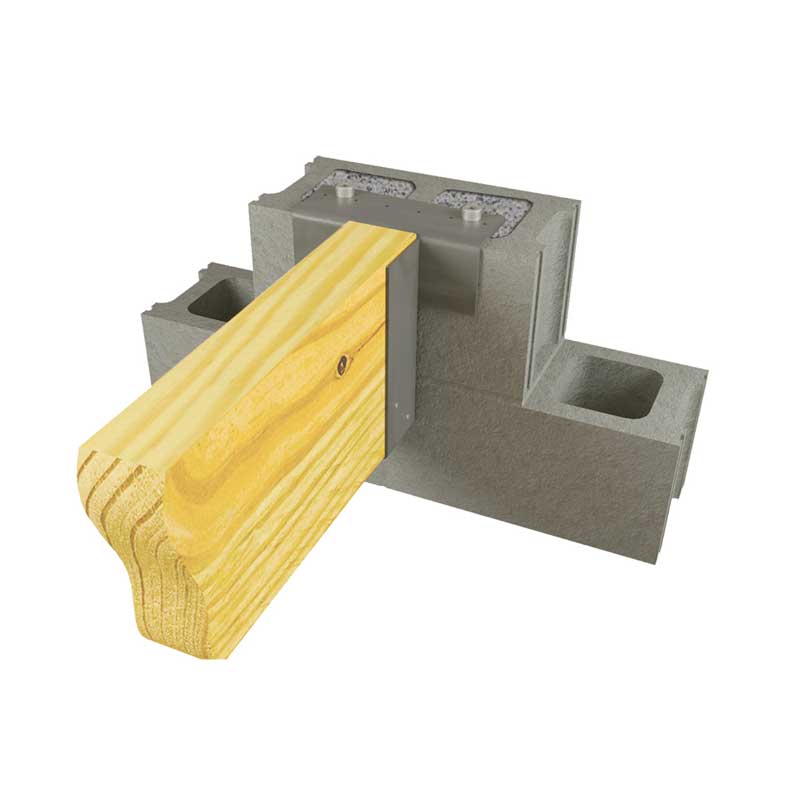
Option Details:
Code Report Table
HWUH210
HWUH210-2
No Code Listing
HWUH212
No Code Listing
HWUH212-2
No Code Listing
HWUH214
No Code Listing
HWUH214-2
No Code Listing
HWUH216
No Code Listing
HWUH216-2
No Code Listing
HWUH26
No Code Listing
HWUH26-2
No Code Listing
HWUH28
No Code Listing
HWUH28-2
No Code Listing
HWUH310
No Code Listing
HWUH312
No Code Listing
HWUH314
No Code Listing
HWUH316
No Code Listing
HWUH36
No Code Listing
HWUH38
No Code Listing
HWUH410
No Code Listing
HWUH412
No Code Listing
HWUH414
No Code Listing
HWUH416
No Code Listing
HWUH46
No Code Listing
HWUH48
No Code Listing
HWUH610
No Code Listing
HWUH612
No Code Listing
HWUH614
No Code Listing
HWUH616
No Code Listing
HWUH66
No Code Listing
HWUH68
No Code Listing
HWUH810
No Code Listing
HWUH812
No Code Listing
HWUH814
No Code Listing
HWUH816
No Code Listing
HWUH86
No Code Listing
HWUH88
No Code Listing
3-View Product Drawings
| MiTek Stock # | Download or View Files | |||
|---|---|---|---|---|
| HWUH410 | DWG | DXF | View Image | |
| HWUH412 | DWG | DXF | View Image | |
| HWUH416 | DWG | DXF | View Image | |
| HWUH616 | DWG | DXF | View Image | |
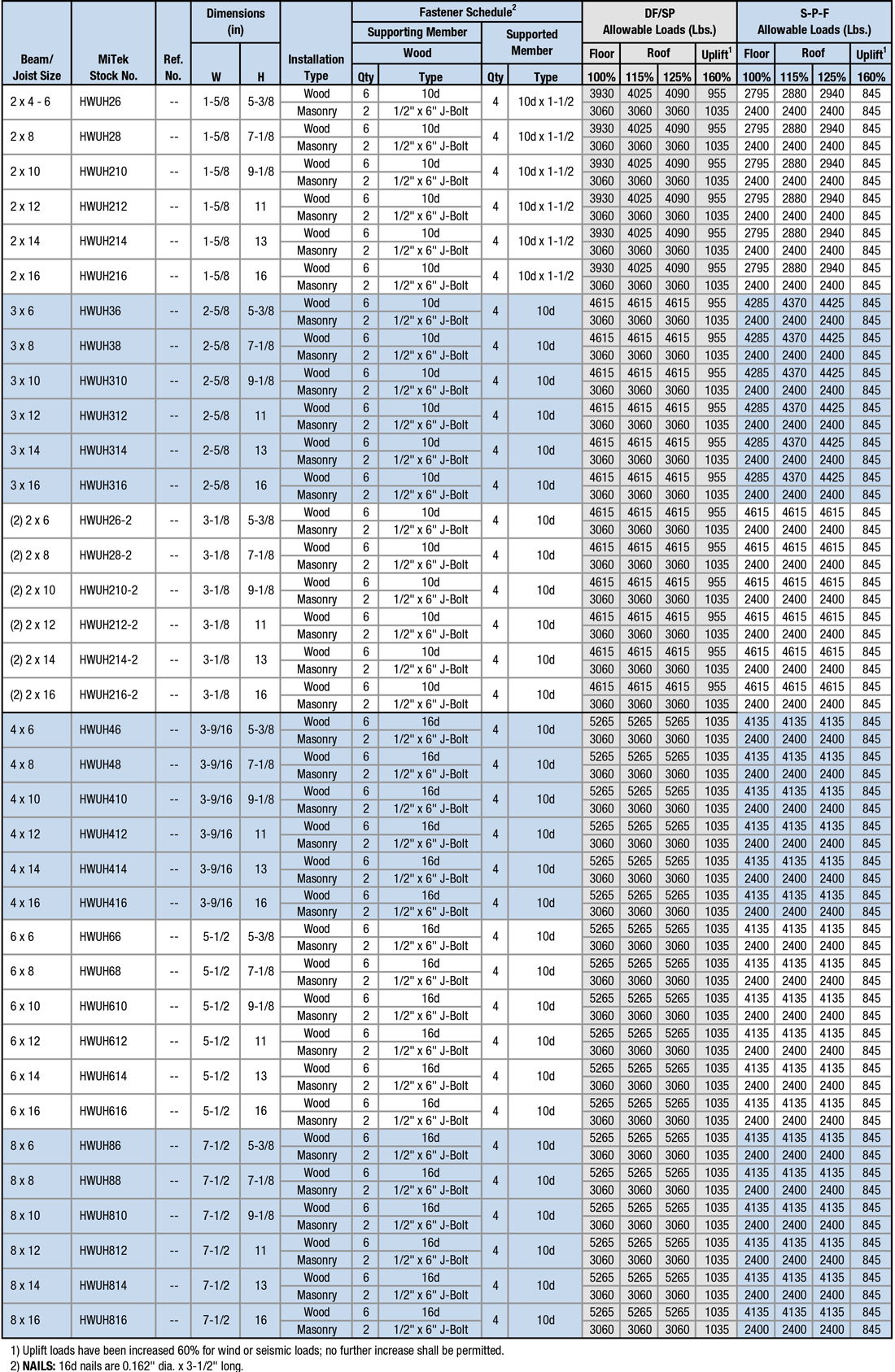

No Code Listing