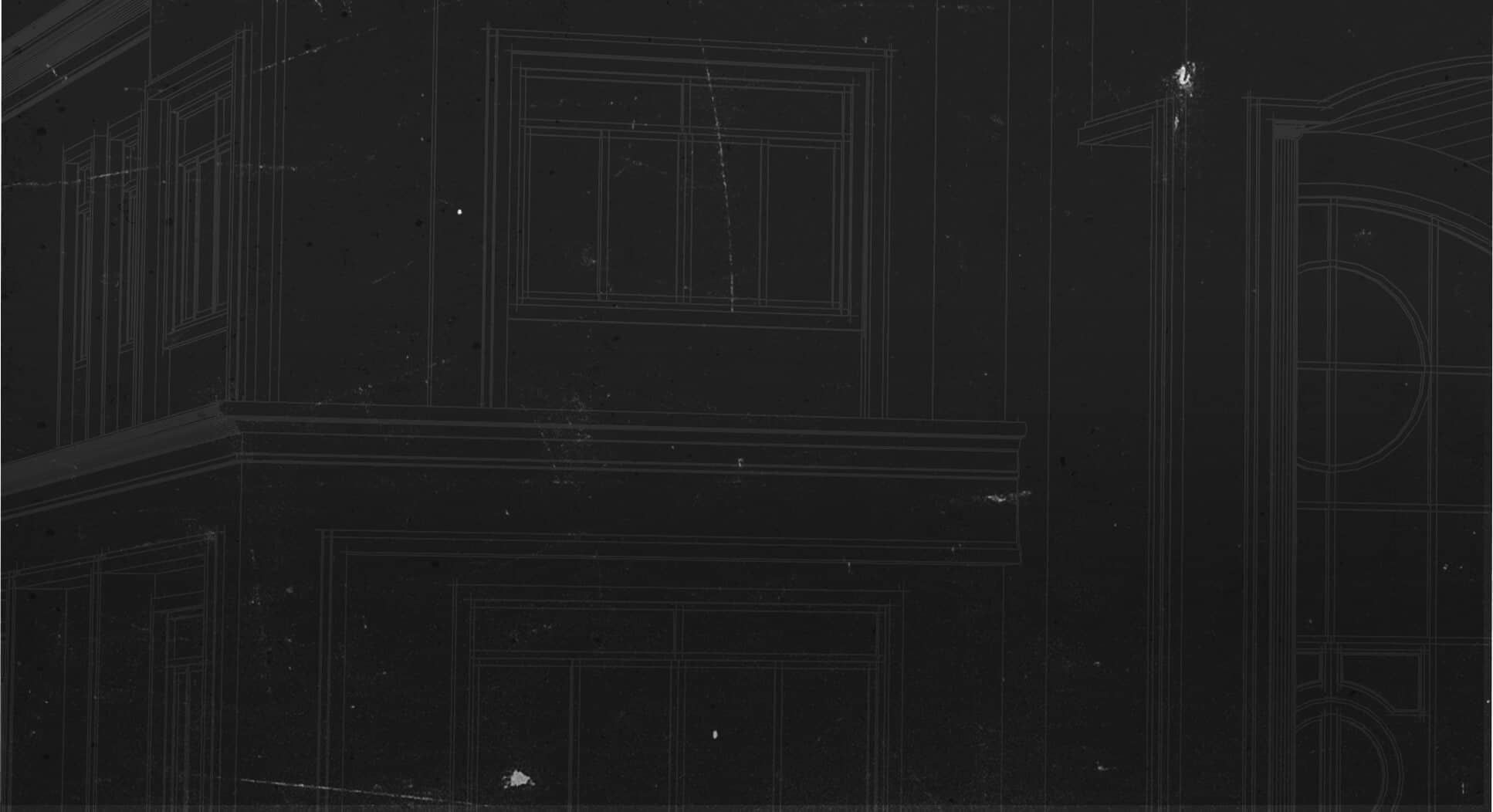
Caps and Bases
Post Anchors
PAF / PAU / PA / PAE
Reference Series: ABA, ABU
Post Anchors are used to secure wood posts to concrete footings. These post anchors also provide moisture damage protection and feature a 1" stand-off plate to elevate wood posts above concrete surfaces as required by building code.
PAF - NEW! Innovative one-piece design maintaining a 1” stand-off (replaces PAE and PA series)
PA - Discontinued (nominal sizes): High capacity utilizing 4-sided design (Note: The PA series remains available in rough sawn sizes)
PAE - Discontinued (nominal sizes): 2-sided post anchors with high uplift and bearing capacity (Note: The PAE series remains available in rough sawn sizes)
PAU – Higher uplift resistance and optional bolt fastening to post
PAF - NEW! Innovative one-piece design maintaining a 1” stand-off (replaces PAE and PA series)
PA - Discontinued (nominal sizes): High capacity utilizing 4-sided design (Note: The PA series remains available in rough sawn sizes)
PAE - Discontinued (nominal sizes): 2-sided post anchors with high uplift and bearing capacity (Note: The PAE series remains available in rough sawn sizes)
PAU – Higher uplift resistance and optional bolt fastening to post
Materials: See Load Table
Finish: PAU, PA, PAE – G90 galvanizing; PAF, PA55R-TZ, PAU66R-TZ, PA66ER-TZ – G-185 galvanizing
Code Reports:
View Code Report Table
Installation
- Install the required fasteners according to the table.
- Anchor bolts and nails are not furnished.
- Not recommended for fence posts or other unrestrained (not fixed or fastened at top) applications. These anchors are not designed to resist overturning (moment) loads.
- Anchor bolt installation – place specified diameter anchor bolt at desired location with minimum 4″ embedment into minimum 2,500 psi concrete. A minimum 2″ edge distance from the outermost edge of the post base to the edge of the concrete is required to achieve allowable loads.
- For cured concrete or retrofit installations – use specified diameter threaded rod with adhesive epoxy, following installation instructions. Contact MiTek Engineering for further information on selecting the proper epoxy.
- Reference IRC R317.1.4, IBC 2304.12.2.2, IRC R407.3, IBC 2304.10.7
Need Help or Have a Question? Contact Customer Service or Call 800-328-5934
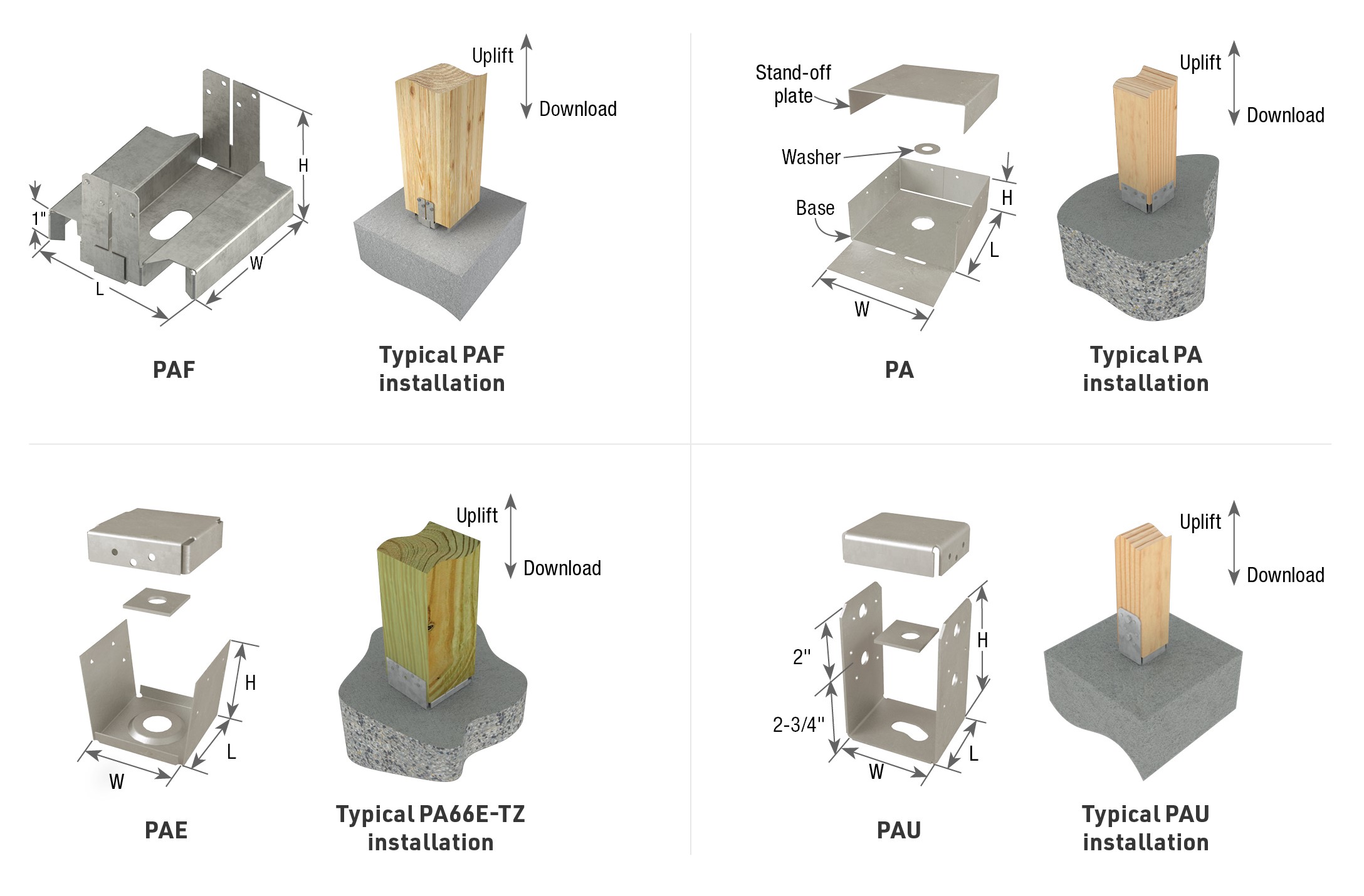
All Post Anchors

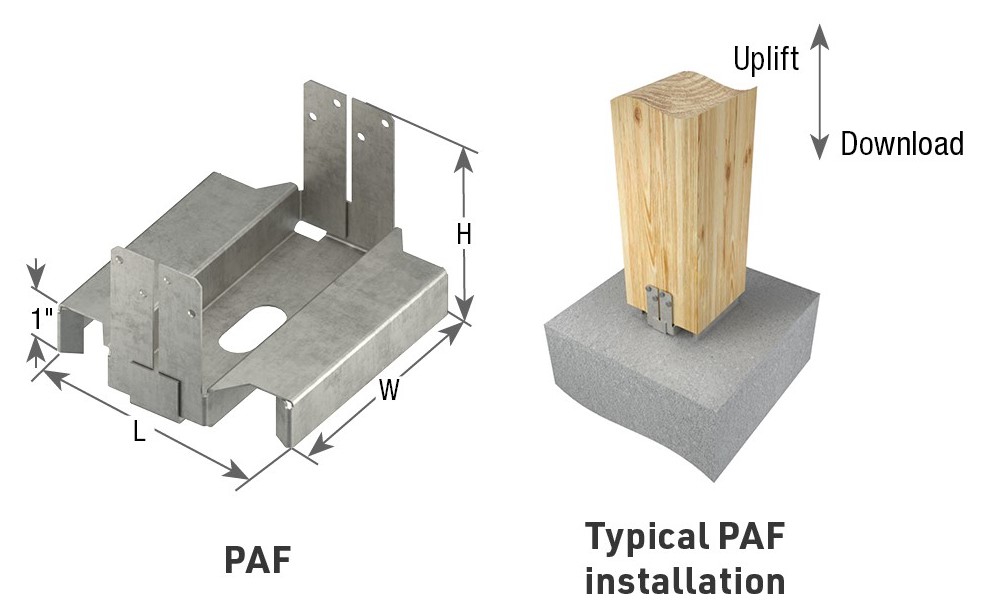

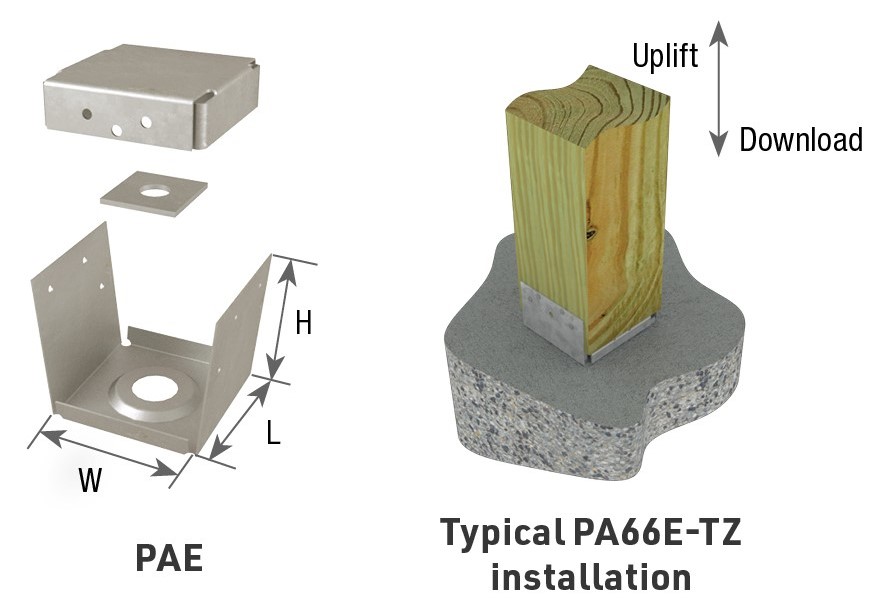
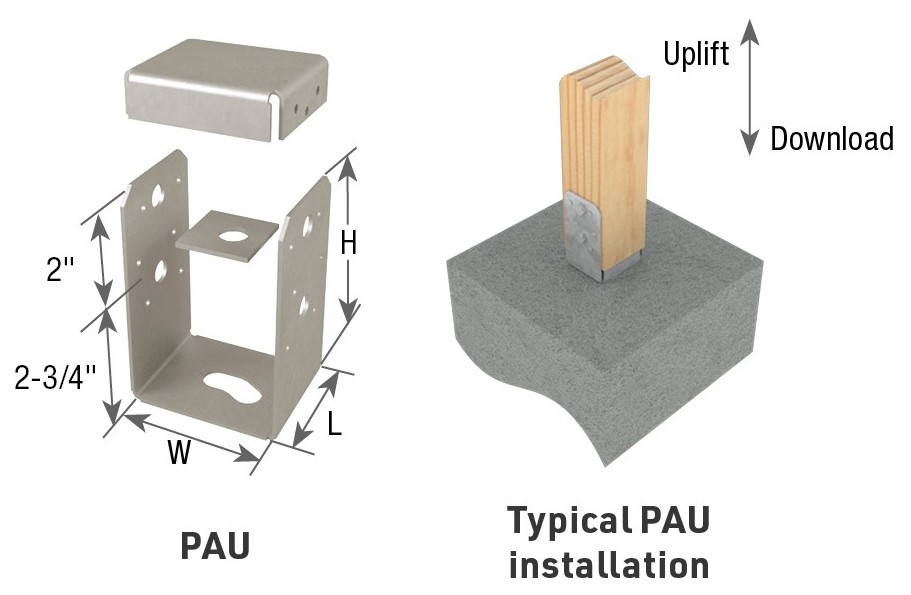
Product Features
Option Details:
Code Report Table
PA55R-TZ
PAU44-SS
No Code Listing
PAU46-SS
No Code Listing
PAU66-SS
No Code Listing
PAU88-SS
No Code Listing
3-View Product Drawings
| MiTek Stock # | Download or View Files | |||
|---|---|---|---|---|
| PA23 | DWG | DXF | View Image | |
| PA28 | DWG | DXF | View Image | |
| PA35 | DWG | DXF | View Image | |
| PA55R-TZ | DWG | DXF | View Image | |
| PA66R-TZ | DWG | DXF | View Image | |
| PA66R-TZDP | DWG | DXF | View Image | |
| PAU1010 | DWG | DXF | View Image | |
| PAU1010R | DWG | DXF | View Image | |
| PAU1212 | DWG | DXF | View Image | |
| PAU1212R | DWG | DXF | View Image | |
| PAU44 | DWG | DXF | View Image | |
| PAU44-SS | DWG | DXF | View Image | |
| PAU44-TZ | DWG | DXF | View Image | |
| PAU46 | DWG | DXF | View Image | |
| PAU66 | DWG | DXF | View Image | |
| PAU88 | DWG | DXF | View Image | |
| PAU88R | DWG | DXF | View Image | |
Application Drawings
| MiTek Stock # | Download or View Files | ||||
|---|---|---|---|---|---|
| PA23 | Typical | DWG | DXF | View Image | |
| PAU44 | NailsLumberLokBolts | DWG DWG DWG | DXF DXF DXF | PDF PDF PDF | View Image View Image View Image |
| PAU44-SS | NailsBolts | DWG DWG | DXF DXF | PDF PDF | View Image View Image |
| PAU44-TZ | NailsLumberLokBolts | DWG DWG DWG | DXF DXF DXF | PDF PDF PDF | View Image View Image View Image |
| PAU66 | Typical | DWG | DXF | View Image | |
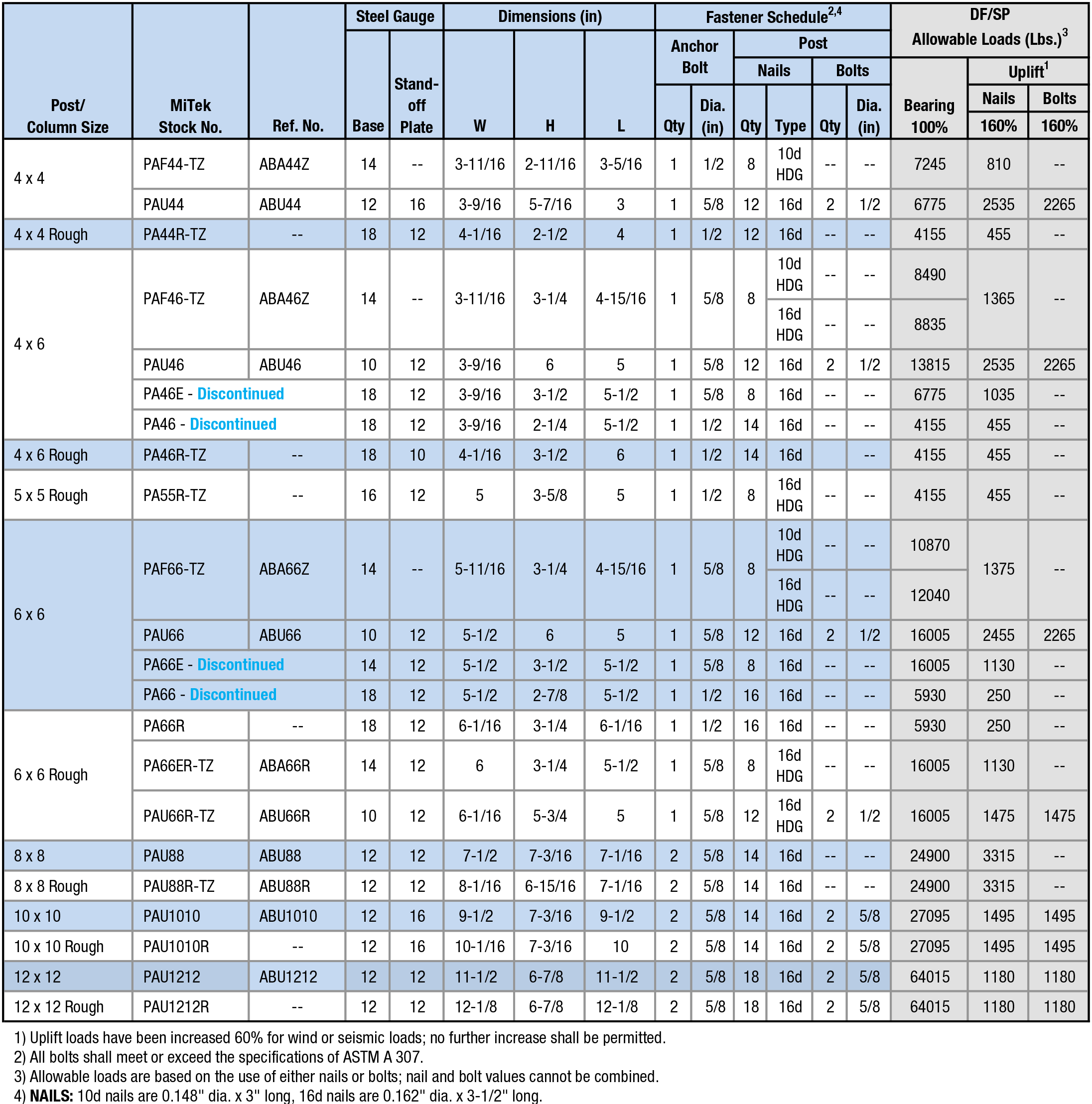

No Code Listing