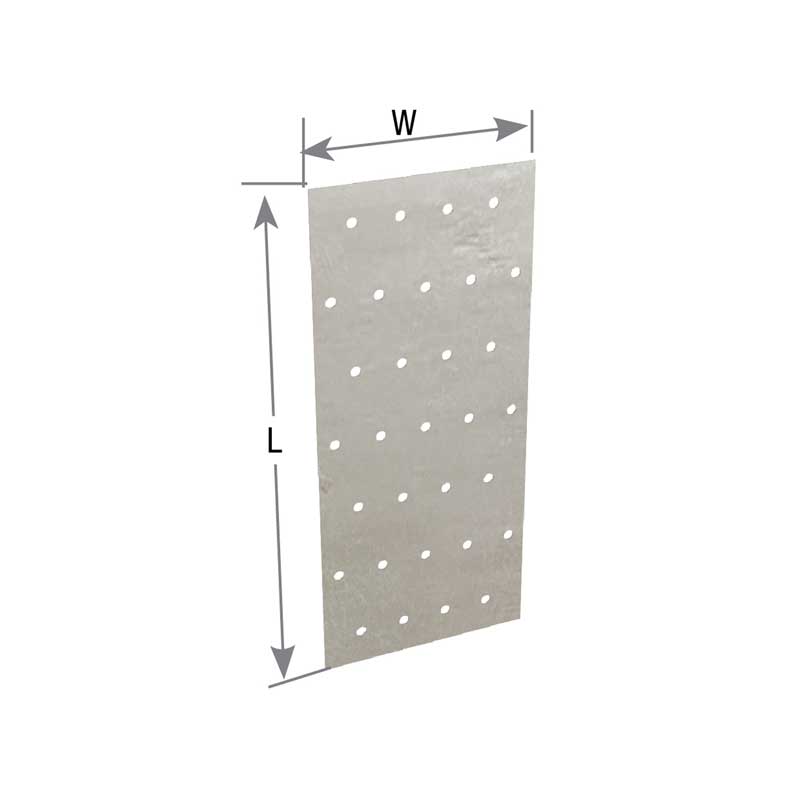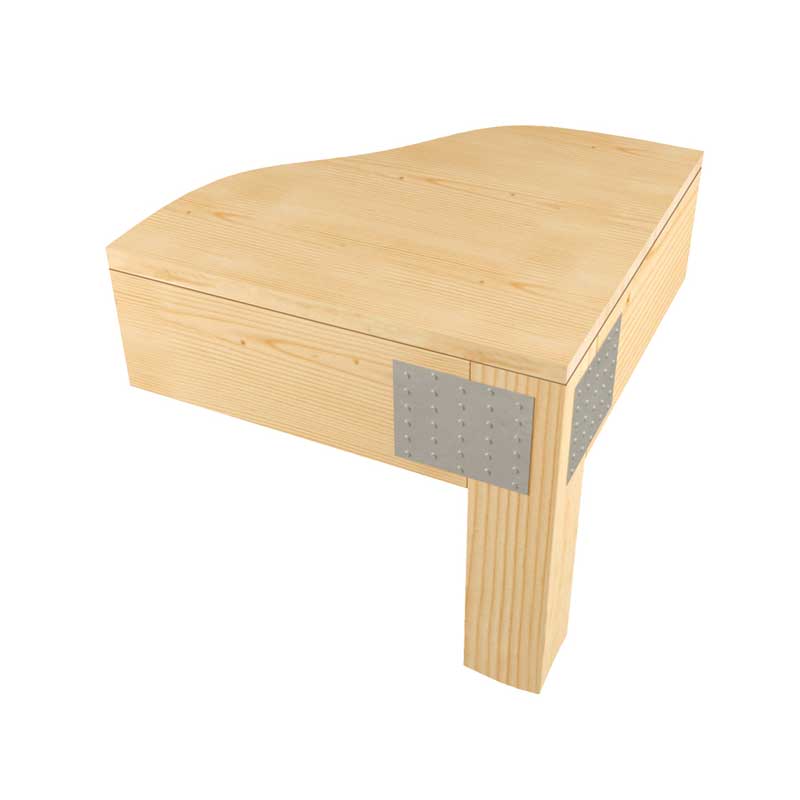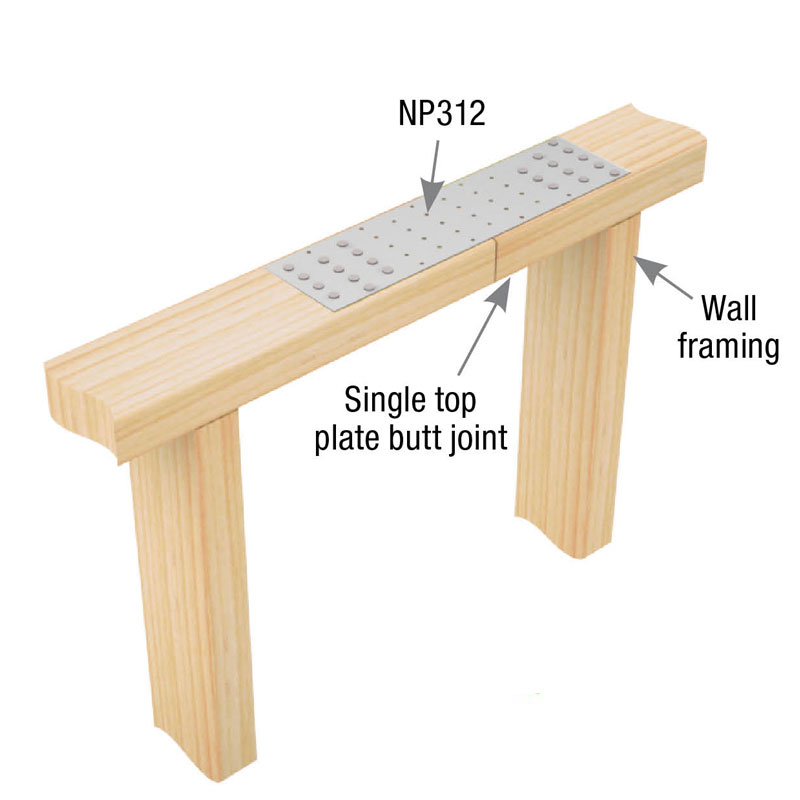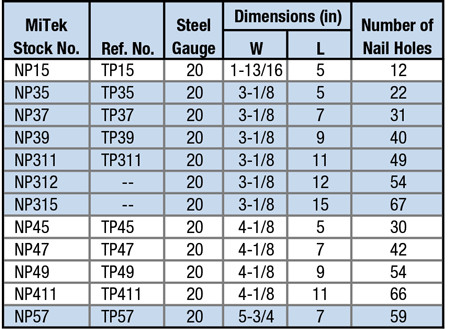
General Hardware
Nail Plates
NP
Installation
- Use nails appropriate for intended use. Holes are sized for 8d common or 8d x 1-1/2″ nails.
- The designer shall determine appropriate load values.
Need Help or Have a Question? Contact Customer Service or Call 800-328-5934

NP Nail Plate



Code Report Table
Prescriptive Code: Product meets prescriptive construction requirements.
Prescriptive Code: Product meets prescriptive construction requirements.
Prescriptive Code: Product meets prescriptive construction requirements.
Prescriptive Code: Product meets prescriptive construction requirements.
Prescriptive Code: Product meets prescriptive construction requirements.
Prescriptive Code: Product meets prescriptive construction requirements.
Prescriptive Code: Product meets prescriptive construction requirements.
Prescriptive Code: Product meets prescriptive construction requirements.
Prescriptive Code: Product meets prescriptive construction requirements.
Prescriptive Code: Product meets prescriptive construction requirements.
Prescriptive Code: Product meets prescriptive construction requirements.
3-View Product Drawings
| MiTek Stock # | Download or View Files | |||
|---|---|---|---|---|
| NP15 | DWG | DXF | View Image | |
| NP311 | DWG | DXF | View Image | |
| NP312 | DWG | DXF | View Image | |
| NP35 | DWG | DXF | View Image | |
| NP37 | DWG | DXF | View Image | |
| NP39 | DWG | DXF | View Image | |
| NP411 | DWG | DXF | View Image | |
| NP45 | DWG | DXF | View Image | |
| NP47 | DWG | DXF | View Image | |
| NP49 | DWG | DXF | View Image | |
| NP57 | DWG | DXF | View Image | |
Application Drawings
| MiTek Stock # | Download or View Files | ||||
|---|---|---|---|---|---|
| NP312 | Typical | DWG | DXF | View Image | |
| NP315 | Typical | DWG | DXF | View Image | |

Non-Structural: Product is not load rated and does not require code evaluation.