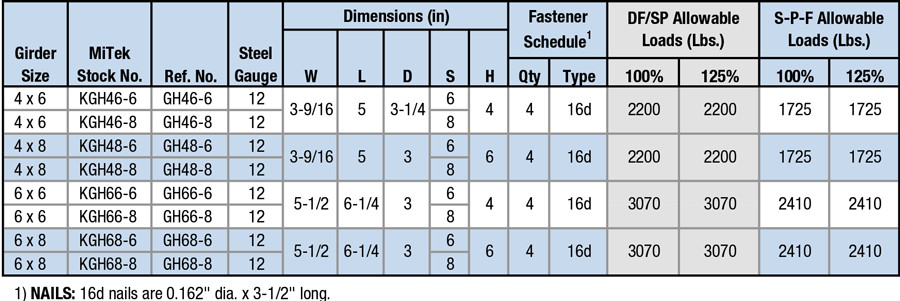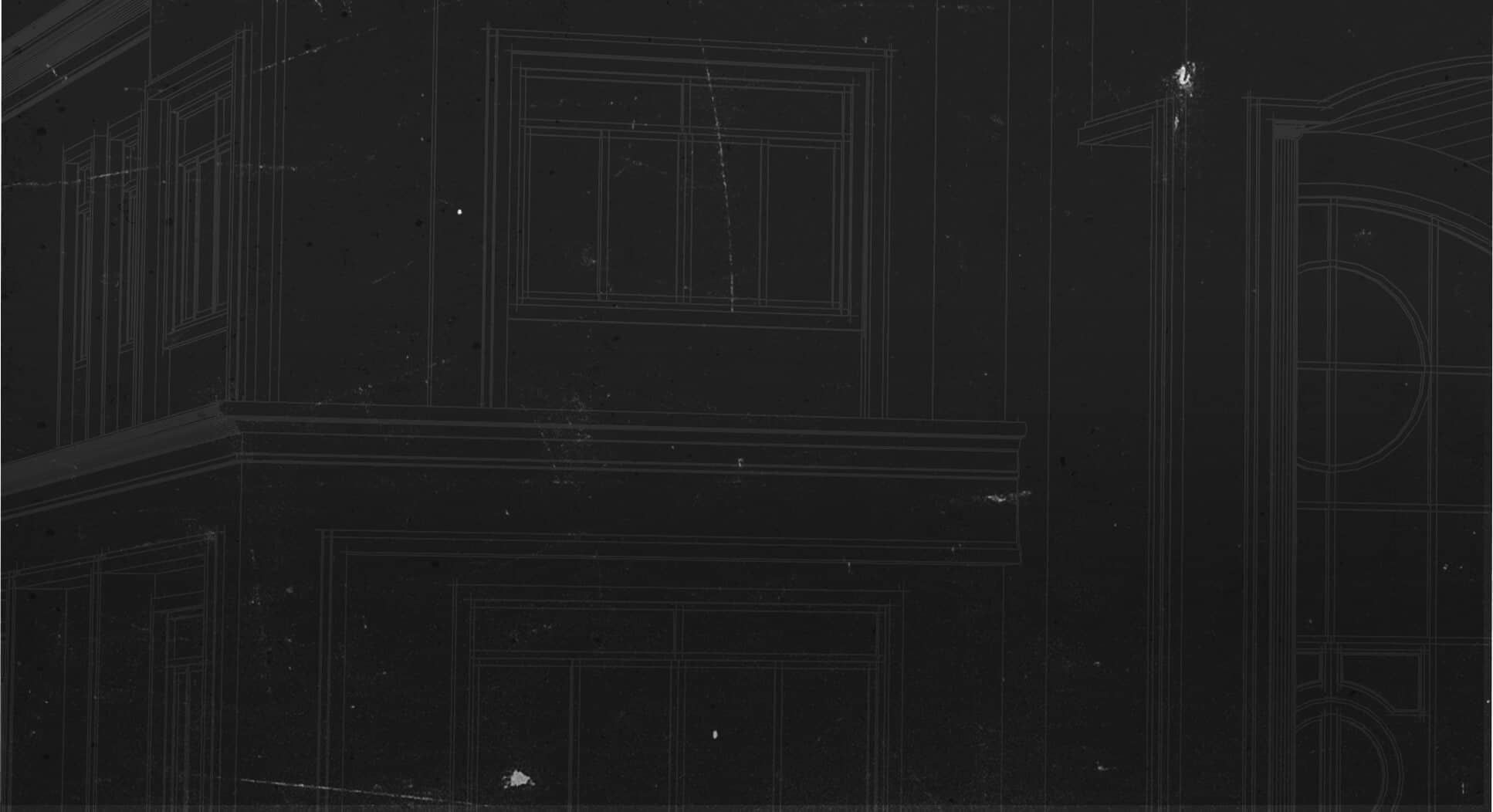
Concrete and Masonry
Floor Girder Hangers
KGH
Reference Series: GH
Connects girder beams to foundation walls and eliminates the need to block out pockets or inserts while forming foundation.
Materials: 12 gauge
Finish: Primer
Code Reports:
View Code Report Table
Installation
- Use all specified fasteners.
- H dimension assumes 2x mudsill. For 3x or larger mudsill, please contact factory.
- The 1-1/2″ hole, centered in the saddle, allows for installation over any protruding foundation bolts. This is not required.
- Placement of a wood sill over the top of the KGH top flange is required to achieve allowable loads.
Need Help or Have a Question? Contact Customer Service or Call 800-328-5934
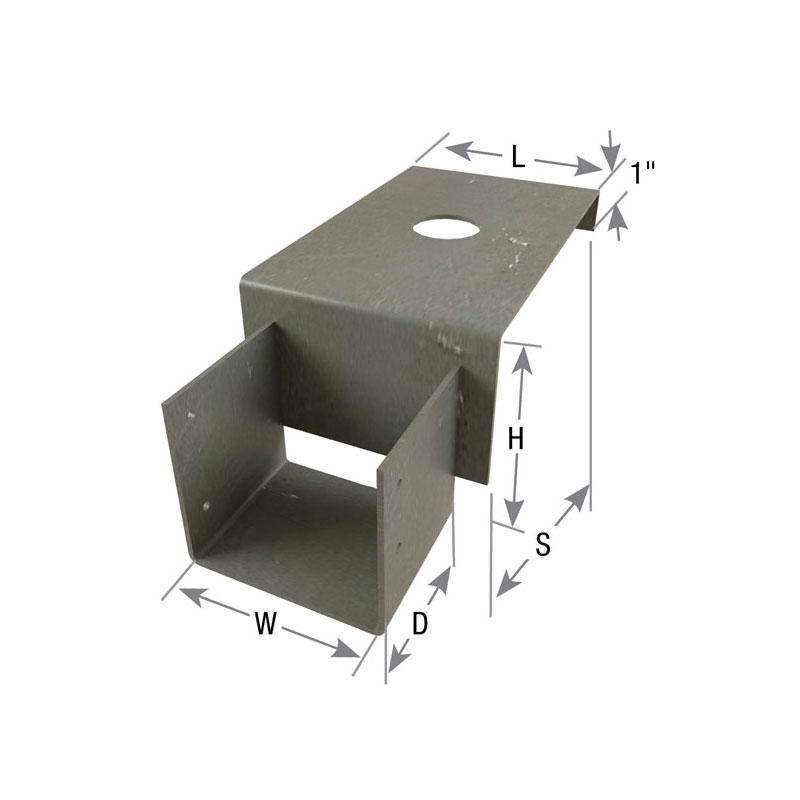
KGH Floor Girder Hanger

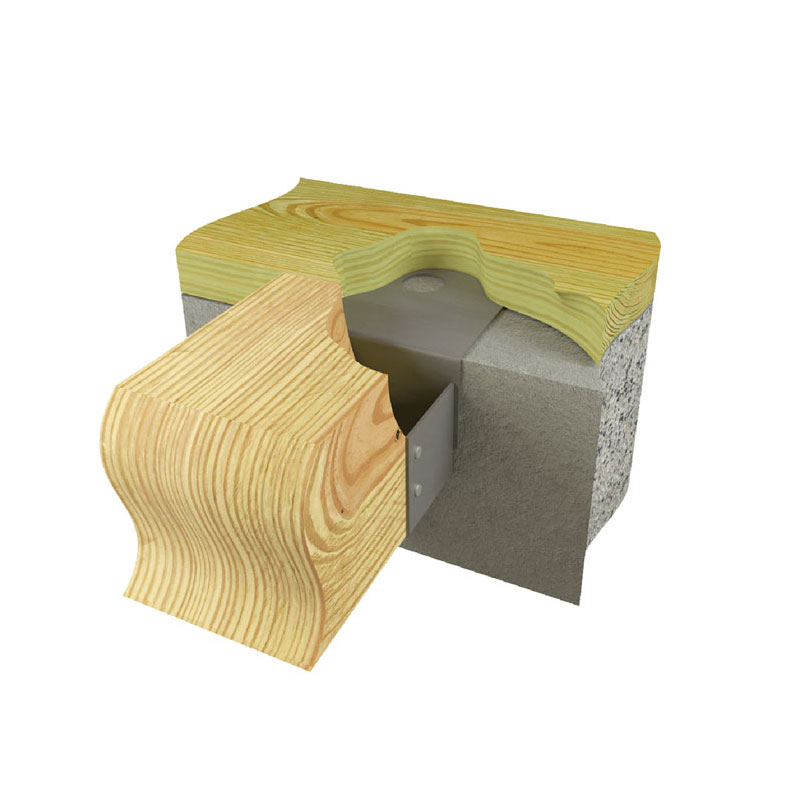
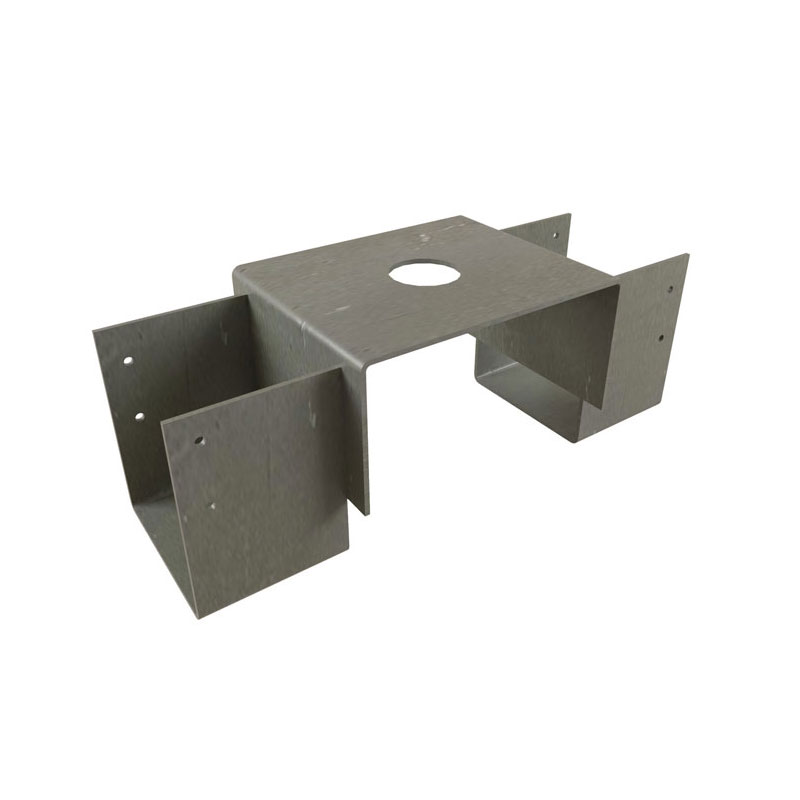
Option Details:
Consult MiTek for non-catalog design variations > Nailer Options Table
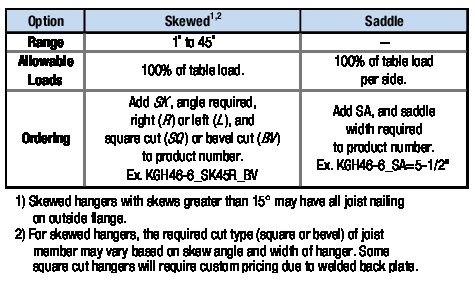 View / Download the above load table as a PDF
View / Download the above load table as a PDF
Code Report Table
3-View Product Drawings
| MiTek Stock # | Download or View Files | |||
|---|---|---|---|---|
| KGH46-6 | DWG | DXF | View Image | |
| KGH48-6 | DWG | DXF | View Image | |
| KGH48-8 | DWG | DXF | View Image | |
| KGH66-6 | DWG | DXF | View Image | |
| KGH66-8 | DWG | DXF | View Image | |
| KGH68-6 | DWG | DXF | View Image | |
| KGH68-8 | DWG | DXF | View Image | |
Application Drawings
| MiTek Stock # | Download or View Files | ||||
|---|---|---|---|---|---|
| KGH46-6 | Typical | DWG | DXF | View Image | |
| KGH48-6 | Typical | DWG | DXF | View Image | |
| KGH48-8 | Typical | DWG | DXF | View Image | |
| KGH66-6 | Typical | DWG | DXF | View Image | |
| KGH66-8 | Typical | DWG | DXF | View Image | |
| KGH68-6 | Typical | DWG | DXF | View Image | |
| KGH68-8 | Typical | DWG | DXF | View Image | |
