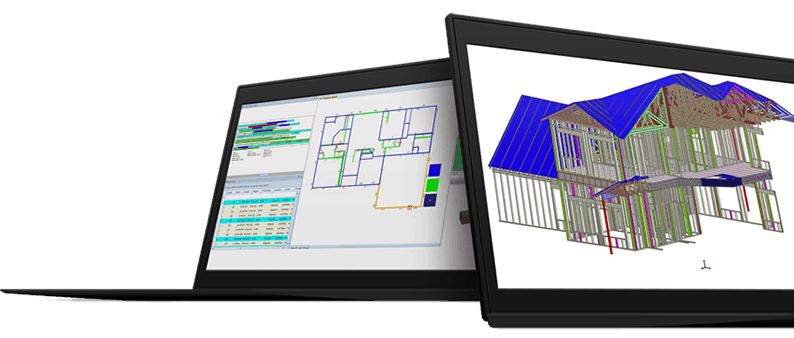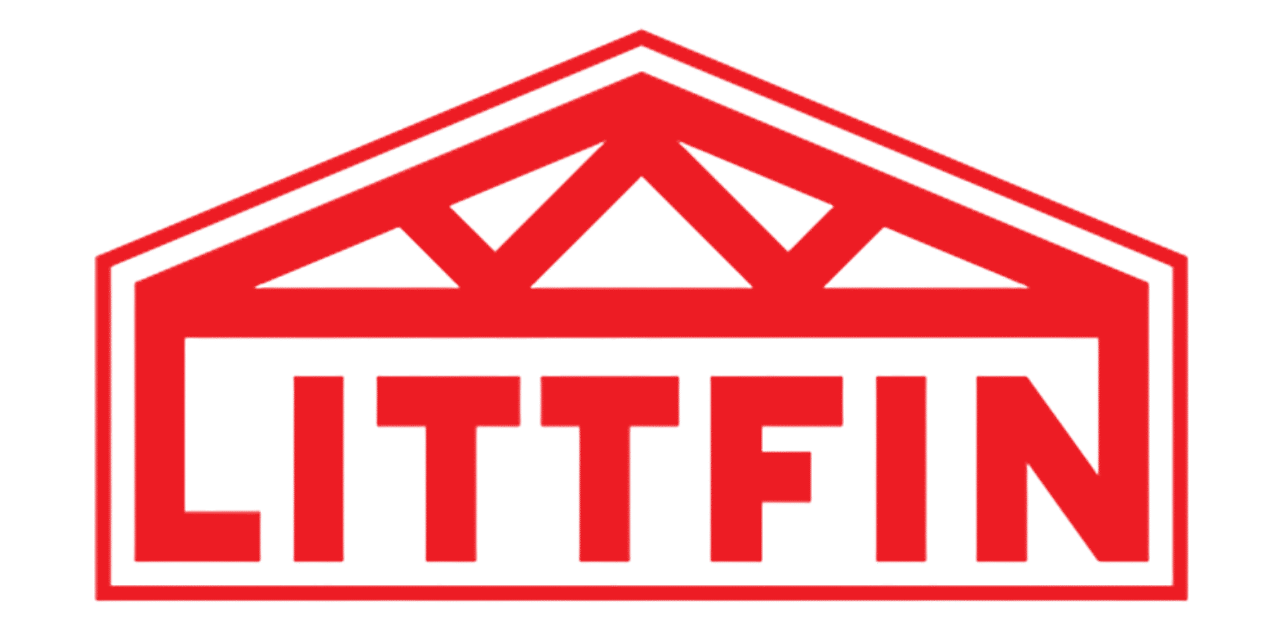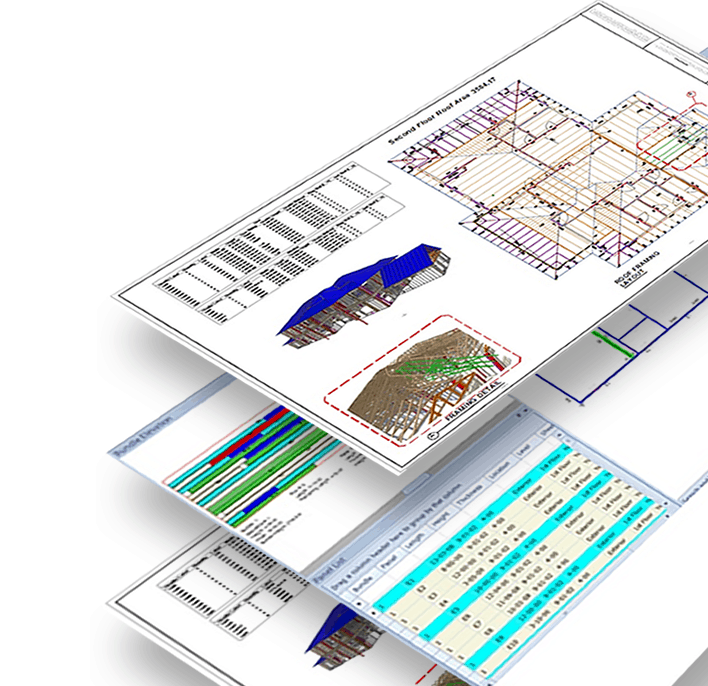
MiTek Structure
with Integrated Truss Design
Built exclusively for component manufacturers, MiTek® Structure with Integrated Truss Design delivers the most powerful structural modeling, editing, and estimating functionality in the industry.

Overview
STRUCTURAL MODELING, EDITING,
AND ESTIMATING FUNCTIONALITY
Built exclusively for component manufacturers, MiTek® Structure delivers the most powerful structural modeling, editing, and estimating functionality available anywhere.
New: Multiple Design Single Manufacture
Optimizes one design for multiple design conditions, reducing setup time and during the installation process.
New: Truss Bearing Height in Reports
Truss Bearing Height in Elevation is now available in production reports, to enable more accurate and efficient truss assembly.
New: Multi-Family Improvements
Performance improvements have been made to improve speed in multi-family projects.
Automatic Design Updates
Automatically updates truss design modifications in the model.
Easy Collaboration
Talks to MiTek® Viewer, and compatible with BIM.
Integrated Component Design
Trusses, EWP, floor cassettes, and wall panels – all in one program.
One-Click Printing
Quickly and easily scheme output as needed.
Powerful 3D Modeling
Visual design process for a more accurate jobsite project.


Upgrade to mitek structure with integrated truss design
Benefits of Upgrading
When upgrading to MiTek Structure with Integrated Truss Design, you get increased functionality, performance, and enhanced support from MiTek for training and onboarding your designers.
Visit our customer experience site for self-training resources.
- Faster and more accurate design process
- Automatically updates truss design when modifications are made in the model
- Drag and drop updates to webs and chord splices
- Robust on-screen editing tool for plates
- Better integration with MiTek Management
- Easier to learn and operate due to more accessible tools, details, properties, and with fewer pop-up dialogs
- Compare the cost of multiple designs of a single truss in a model with Snapshot
- Accurately model roof loads on floor trusses and floor loads on roof trusses
- Automatic interior chord loading
- Users have the ability to modify multiple trusses exposed to wind with Wind Exposure Properties
- Improved visibility to dimensions in production documents to improve manufacturing efficiency and ultimately, easier field installation of trusses

Learn more about the upgrade process
Download Sell Sheetcustomer stories

“MiTek Structure with Integrated Truss Design saves my designers time, and time is everything.”
Paul Pogrant – General Manager, Stockton Truss

“Upgrading to MiTek Structure has been a long journey, but the time savings and quality advantages are invaluable.”
Amy Johnson – Design Manager, Littfin Truss
“We modernized our truss design and manufacturing capabilities by switching from eFrame™ to MiTek Structure.”
Accurate Housing Systems
East Troy, Wisconsin
“We cut more than 70% of our manufacturing process times and save countless input hours using MiTek Structure and the management modules.”
Mattingly Lumber & Millwork
Madison, Illinois
FEATURES
INTEGRATED MODELING,
OPTIMIZED FOR COMPONENT MANUFACTURERS
- Formula Builder
The formula builder feature enables designers to create or store customized formulas, group formulas into sets, scheme and apply to jobs or individual objects. Create estimates by applying formulas to modeled objects. - Bill of Materials
Produce a traceable, verifiable BOM – one that can visually track the materials used in the model. - Options Management
Create and customize plan options directly from within a job file. You can include all member types in your options, from accessories to walls, and utilize option customization, such as special junction considerations for site-specific creation. - Multi-Family Referencing
Users can model a unit once and place it multiple times. Placed units maintain a link back to original units, so you can make changes in one model and selectively update the references to units. - Floor Cassettes
Users can design advanced components, including pre-manufactured floor systems.

