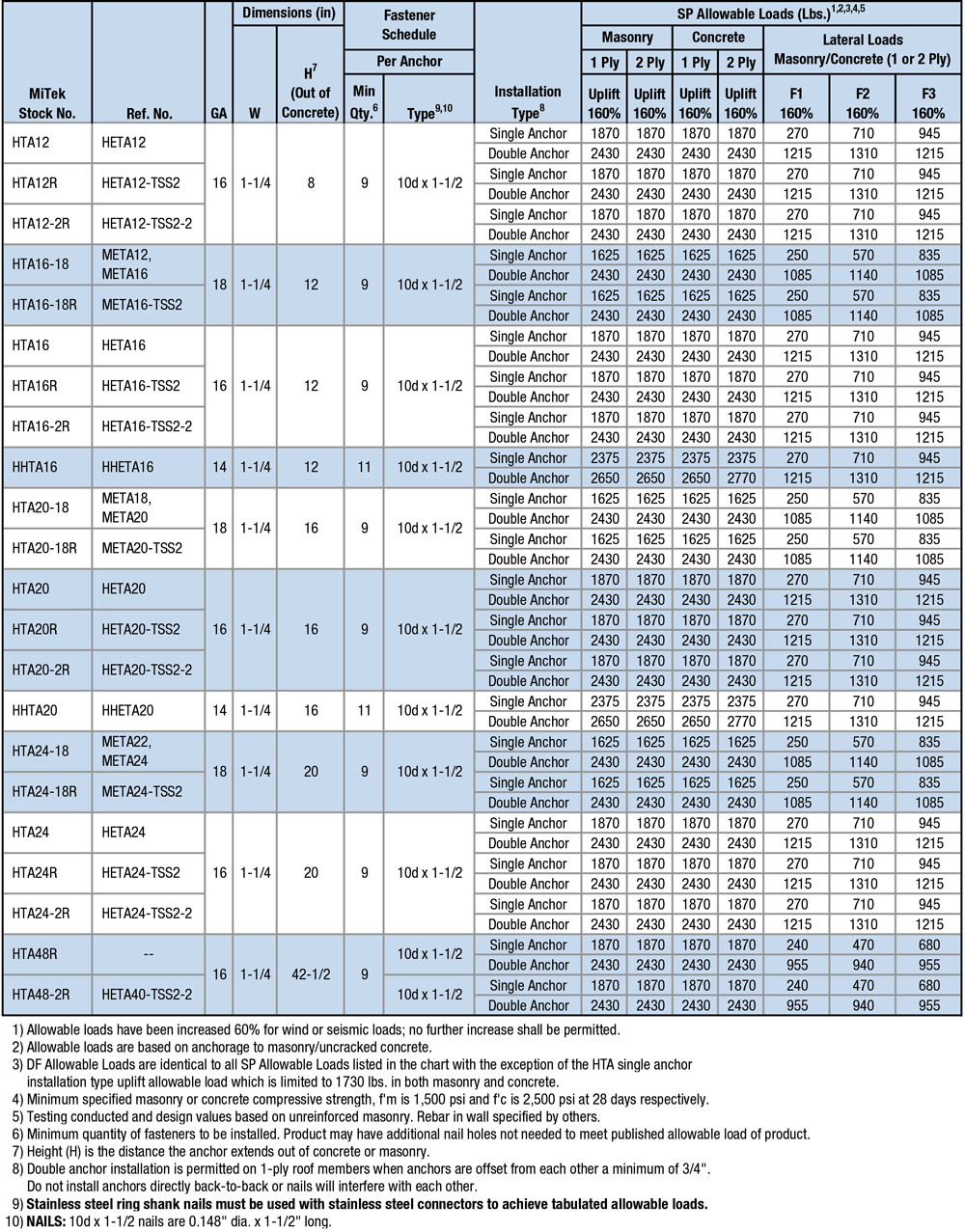
Truss and Rafter Tiedowns
Embedded Truss Anchors
HTA / HTAR / HHTA
Reference Series: HETA, META
HTA – 16 or 18 gauge strap offers a higher capacity with two rows of nails.
HTAR – 16 or 18 gauge HTA single strap truss anchor with attached moisture barrier.
HHTA – 14 gauge single strap anchor for higher uplift applications.
HTAR – 16 or 18 gauge HTA single strap truss anchor with attached moisture barrier.
HHTA – 14 gauge single strap anchor for higher uplift applications.
Materials: HTA-18 / HTA-18R – 18 gauge; HTA / HTAR / HTA-2R – 16 gauge; HHTA – 14 gauge
Finish: G90 galvanizing
Code Reports:
View Code Report Table
Technical Bulletins
Installation
- Use all specified fasteners.
- Embed 4″ into concrete tie beam or masonry bond beam.
- For double anchor installations: anchors should be installed on opposite sides of wood member and offset 3/4″ from each other in bond beam or concrete tie beam.
- Designer may specify alternative nailing schedules. Refer to Nail Specification table Click here for nail shear values, load values shall not exceed published allowable loads.
- When using alternative nailing schedules, lower-most holes in strap shall be filled progressing upward towards the top of the strap.
- Straps may be installed straight or wrapped over to achieve table loads.
- Moisture barrier will be required in HTA / HHTA installations unless another moisture remediation method is used.
Need Help or Have a Question? Contact Customer Service or Call 800-328-5934
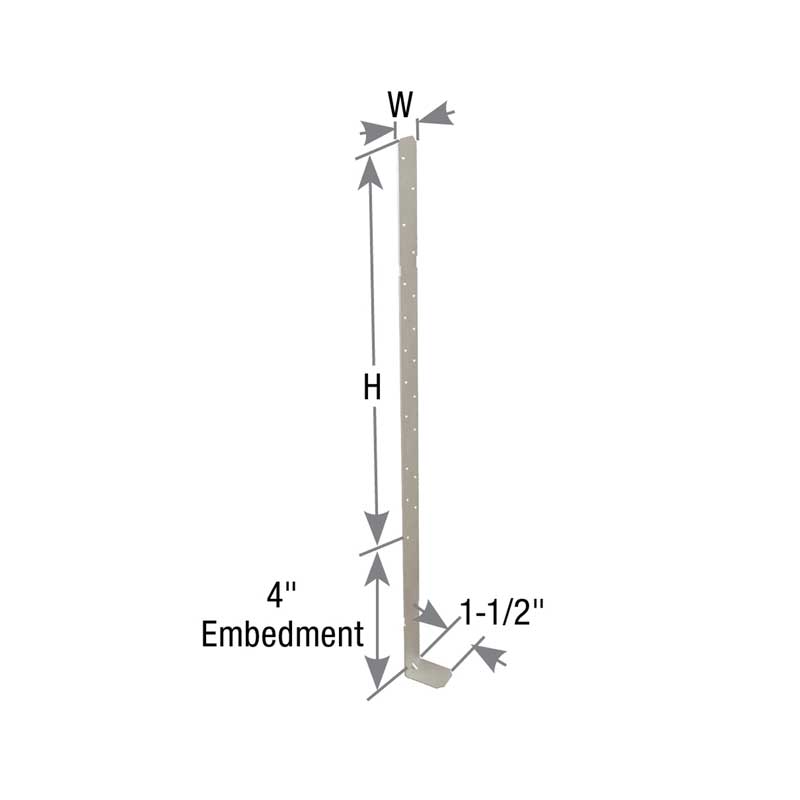
HTA24-18 Embedded Truss Anchor

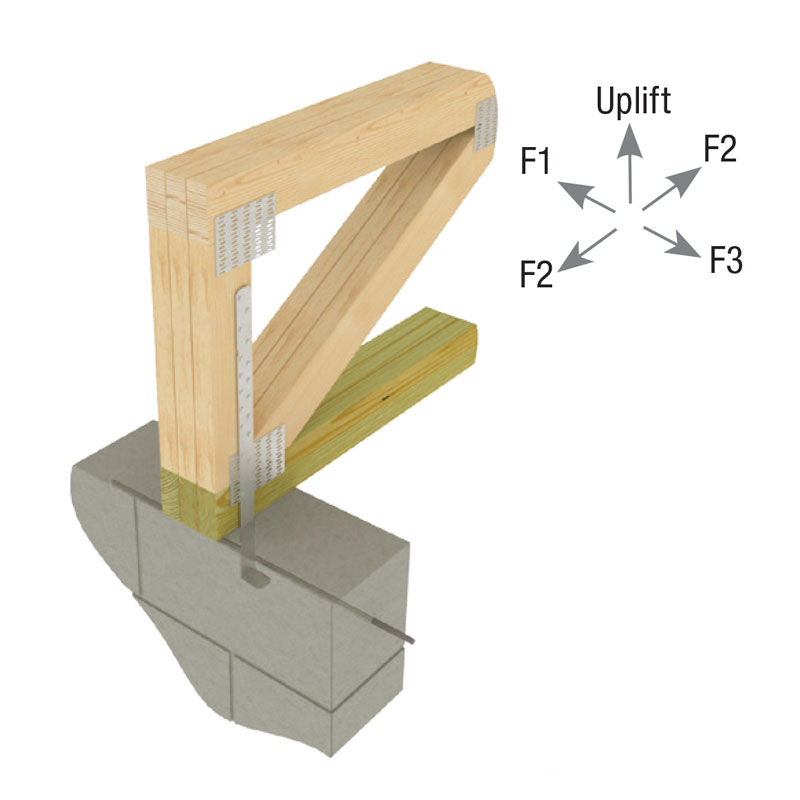
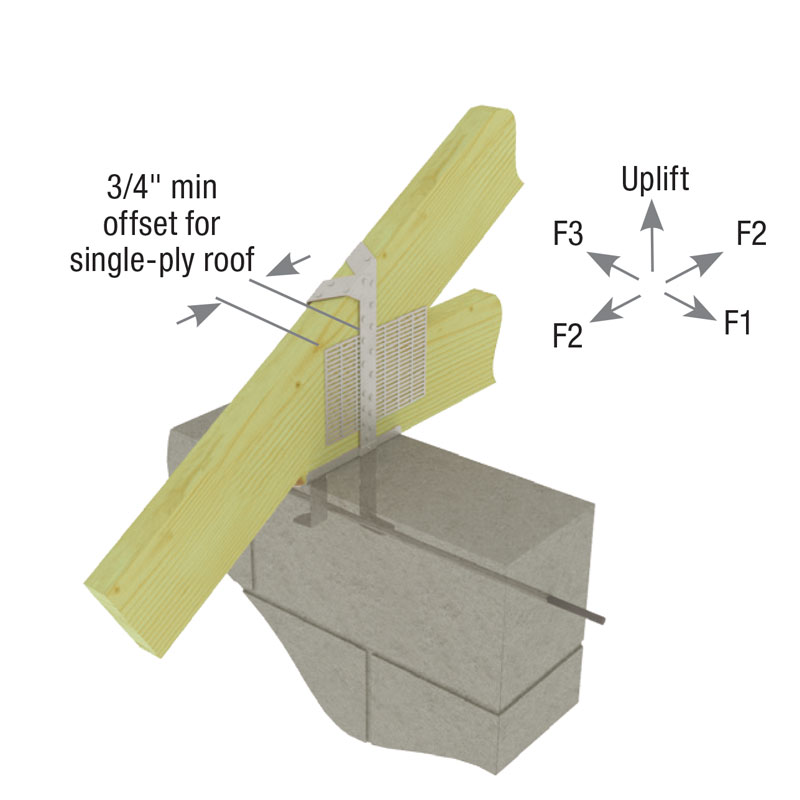
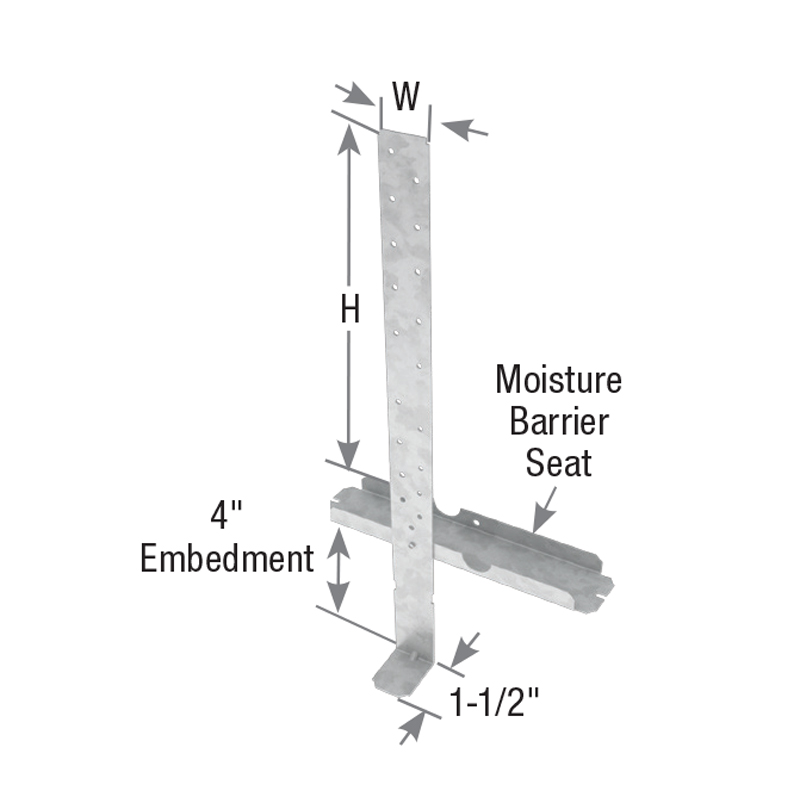
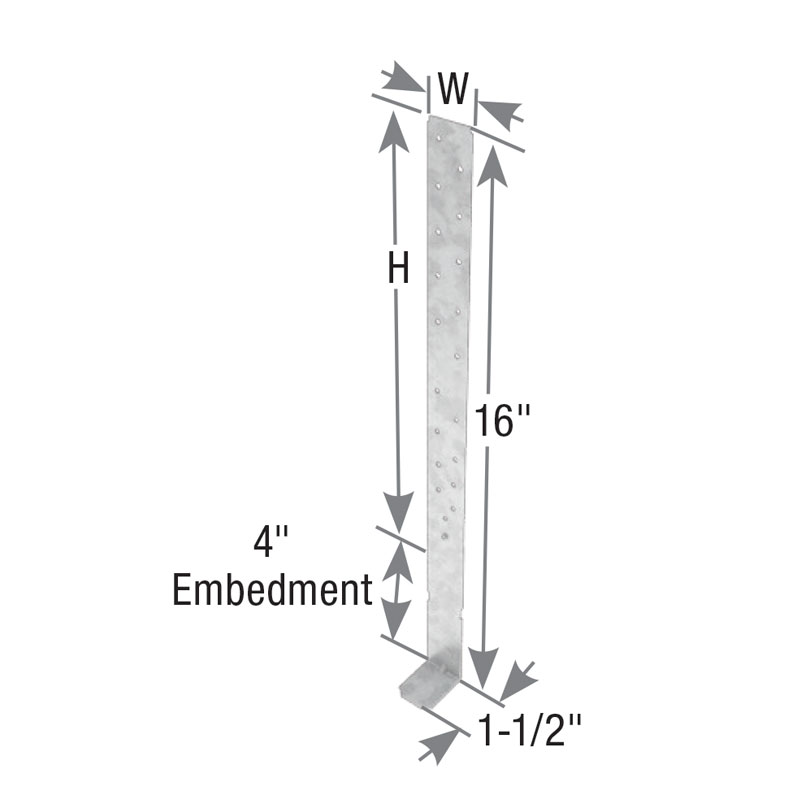
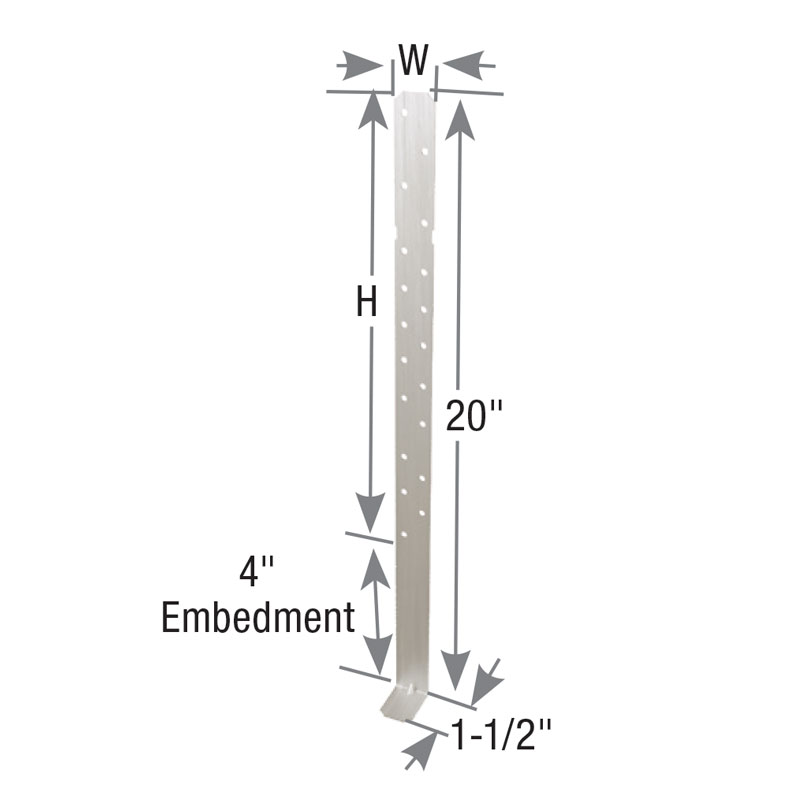
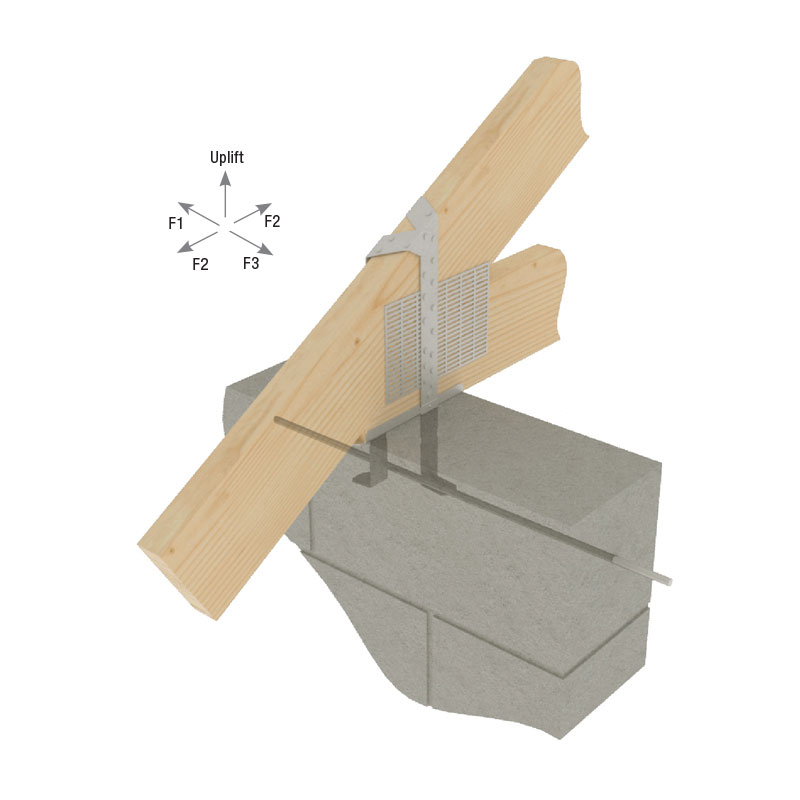
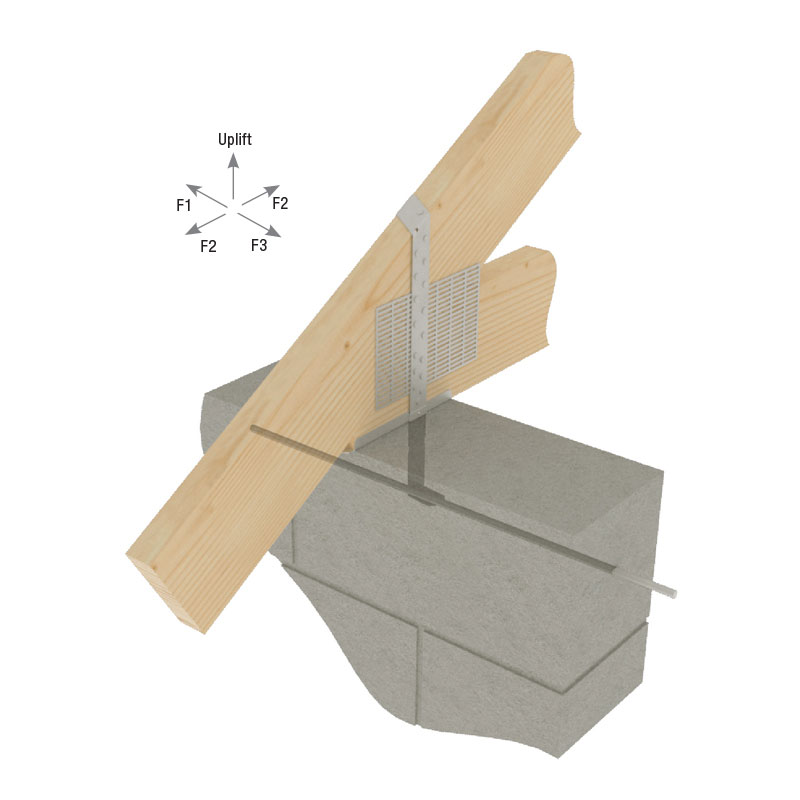
Option Details:
Code Report Table
3-View Product Drawings
| MiTek Stock # | Download or View Files | |||
|---|---|---|---|---|
| HTA12 | DWG | DXF | View Image | |
| HTA12-2R | DWG | DXF | View Image | |
| HTA16 | DWG | DXF | View Image | |
| HTA16-18 | DWG | DXF | View Image | |
| HTA20 | DWG | DXF | View Image | |
| HTA20-18 | DWG | DXF | View Image | |
| HTA24 | DWG | DXF | View Image | |
| HTA24-18 | DWG | DXF | View Image | |
| HTA48 | DWG | DXF | View Image | |
Application Drawings
| MiTek Stock # | Download or View Files | ||||
|---|---|---|---|---|---|
| HTA12 | Single Anchor | DWG | DXF | View Image | |
| HTA16 | Single Anchor | DWG | DXF | View Image | |
| HTA16-18 | Single Anchor | DWG | DXF | View Image | |
| HTA20 | Single Anchor | DWG | DXF | View Image | |
| HTA24 | Single Anchor | DWG | DXF | View Image | |
| HTA48 | Single Anchor | DWG | DXF | View Image | |
High Wind Drawings
| MiTek Stock # | Download or View Files | |||||
|---|---|---|---|---|---|---|
| HTA20 |
|
|||||
