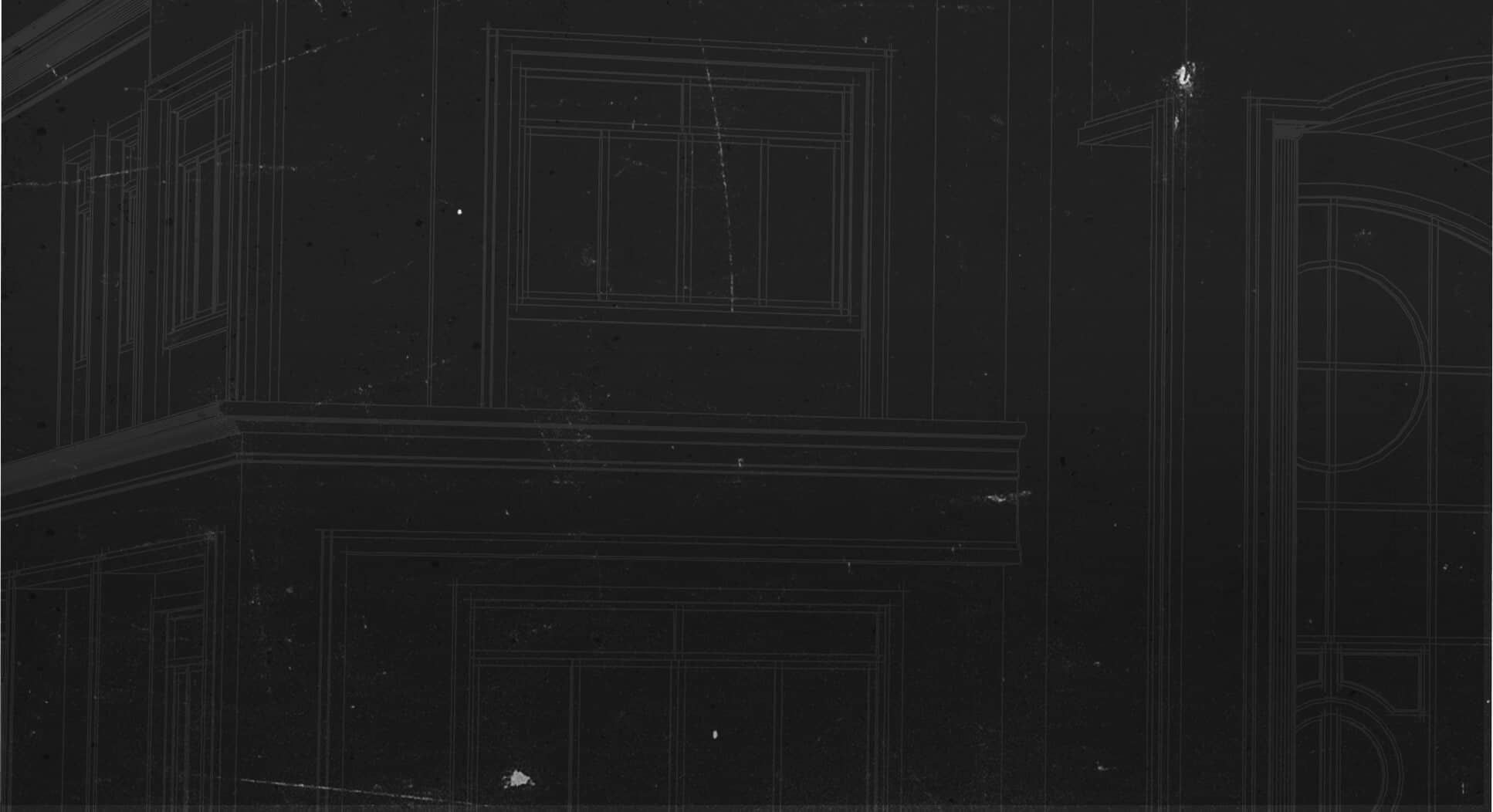
Truss and Rafter Tiedowns
Hurricane Ties
HC / HCPRS / HHCP / LFTA / RT / TSP
Reference Series: GBC, H, HCP, HS, TSP
These anchors tie trusses and rafters to top plates and may be used to tie wood framing members to resist uplift and lateral forces.
Materials: See Load Table
Finish: G90 galvanizing; HHCP4-TZ – G-185 galvanizing.
Code Reports:
View Code Report Table
Installation
- Use all specified fasteners.
- TSP Min Nailing – Fill all round holes.
- TSP Max Nailing – Fill all round and diamond holes.
- To achieve full allowable loads listed, fasteners must be installed as prescribed in the load table.
- Depending on pitch, birdsmouth notching may be required with some models to enable installers to fill all nail holes.
- Designer shall determine if solid blocking is required.
- LFTA6, RT4, RT5 and RT7 ship in equal quantities of left and right versions. Left version images shown.
Need Help or Have a Question? Contact Customer Service or Call 800-328-5934
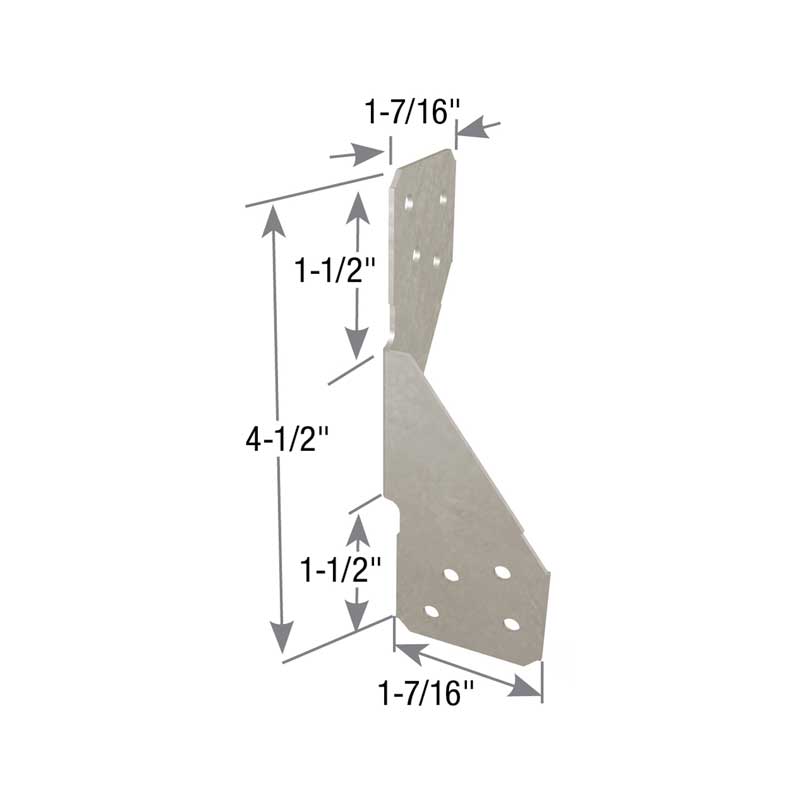
RT3A Reversible Rafter Tie

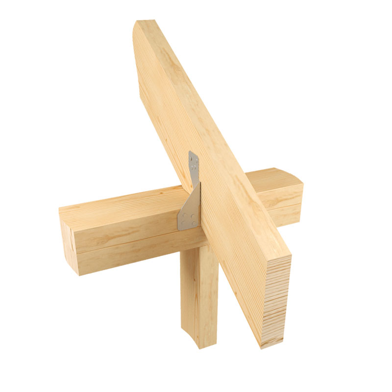
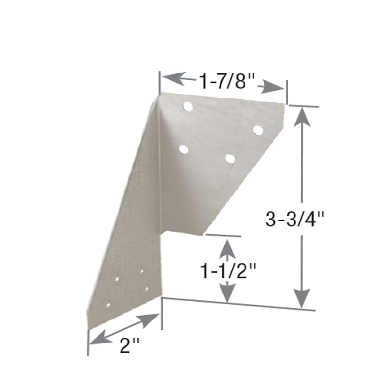
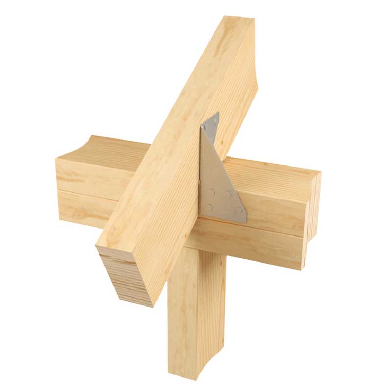
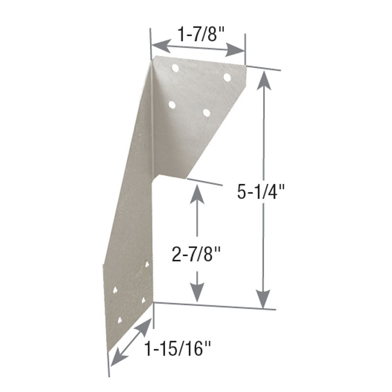
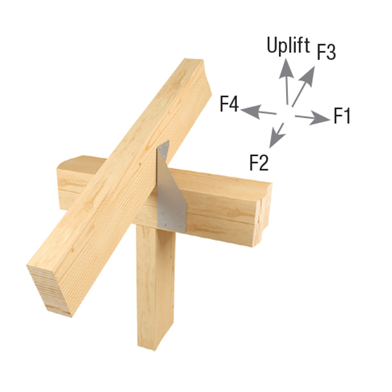
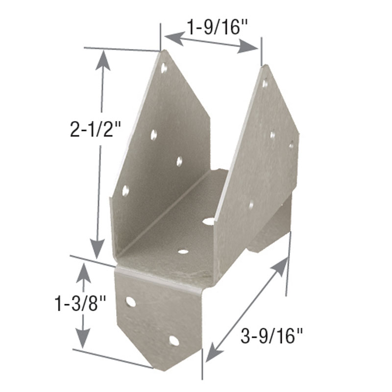
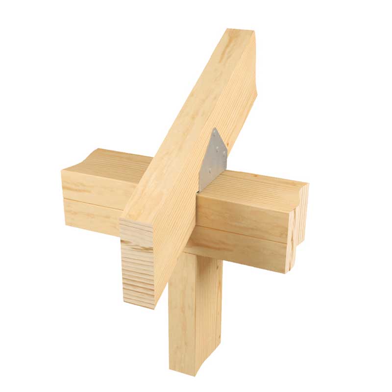
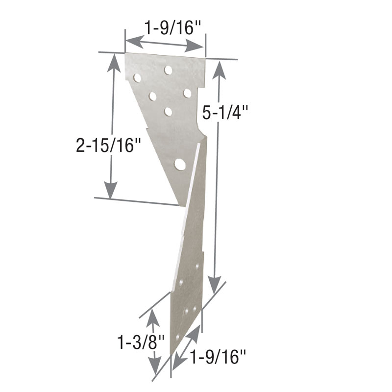
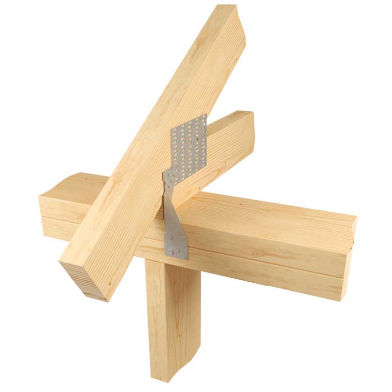
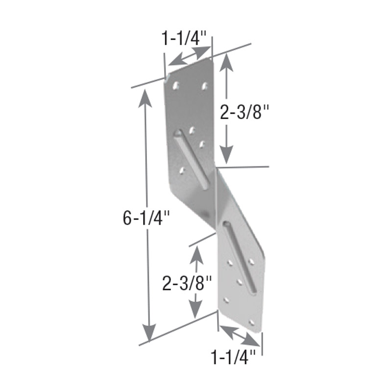
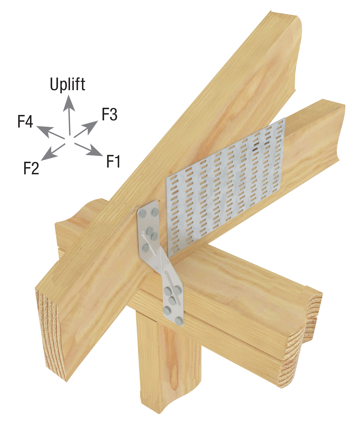
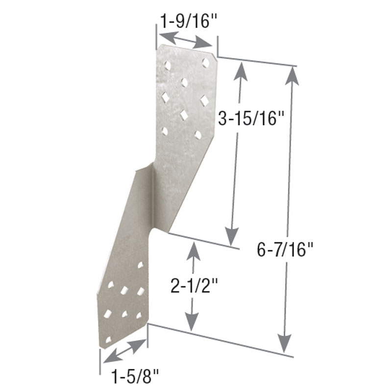
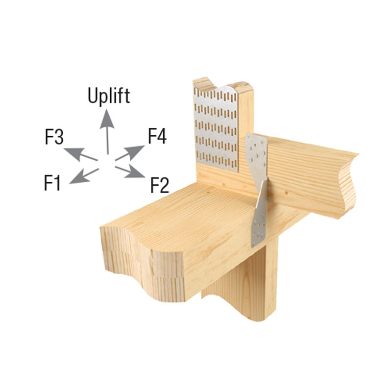
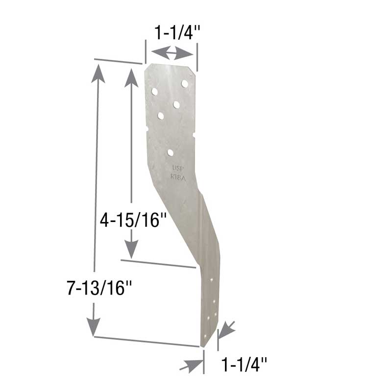
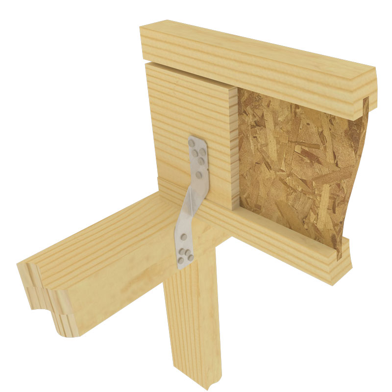
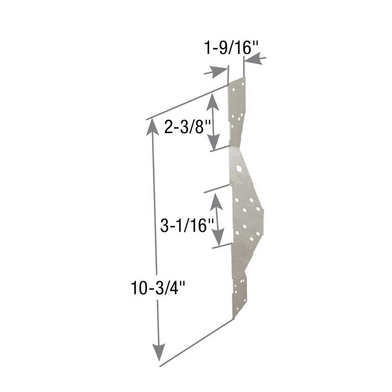
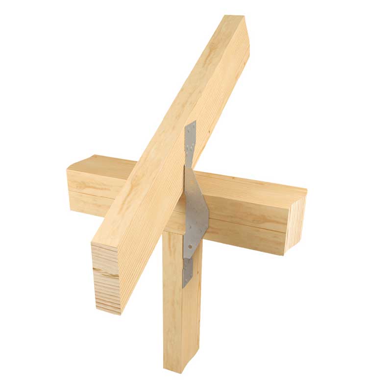
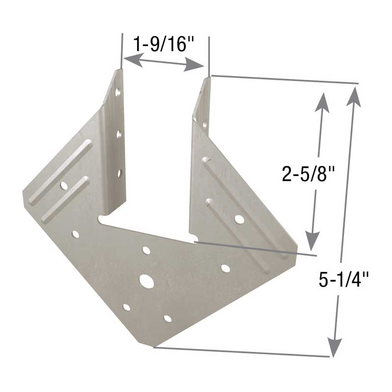
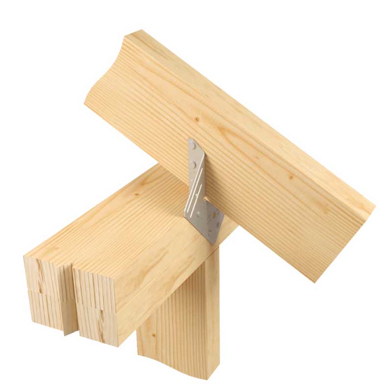
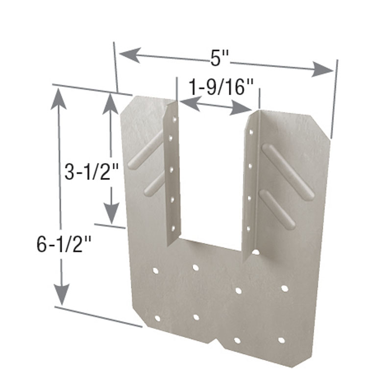
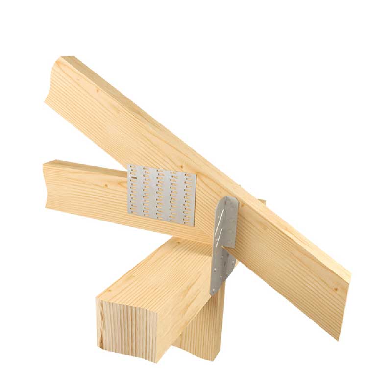
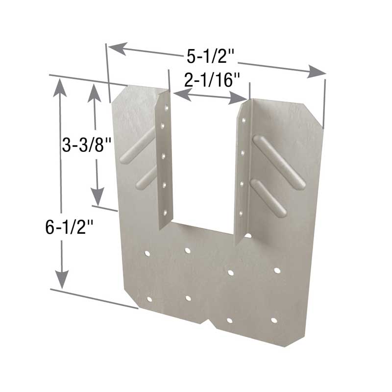
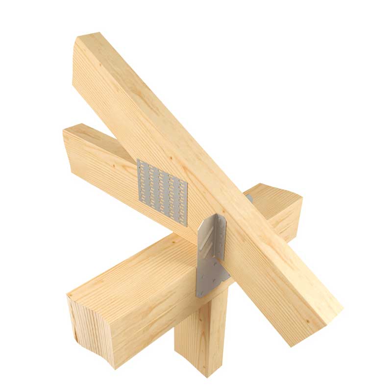
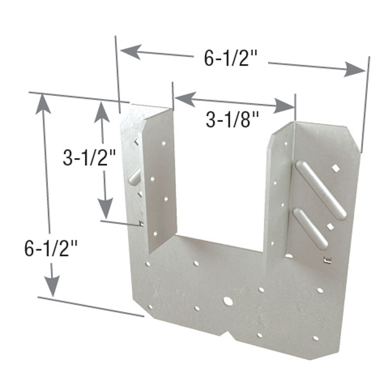
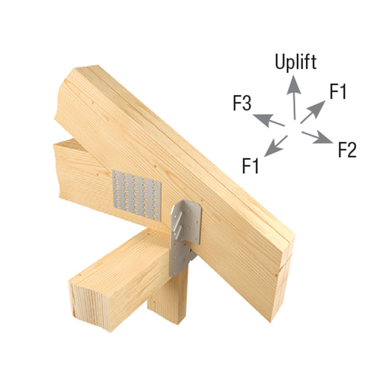
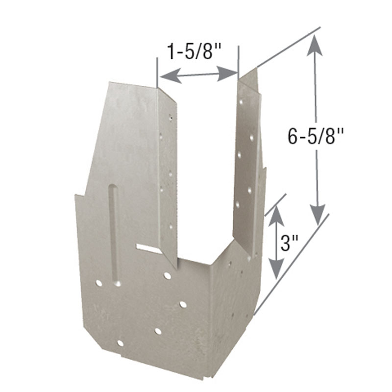
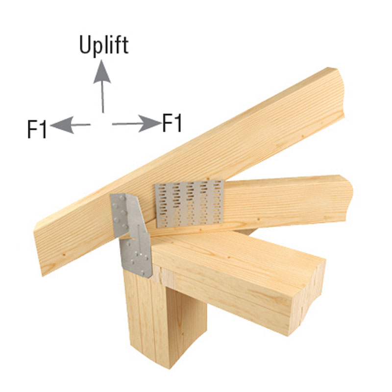
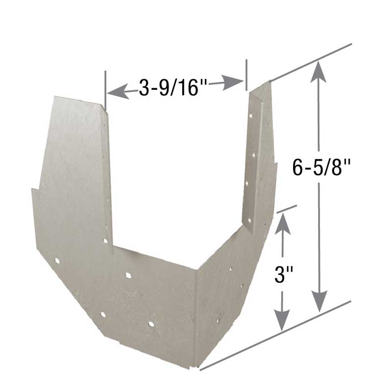
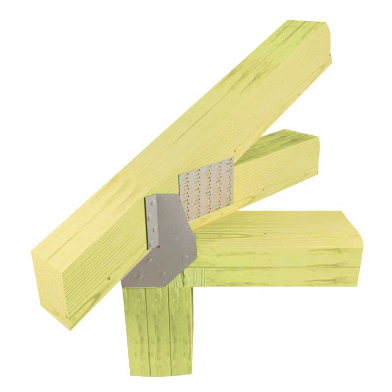
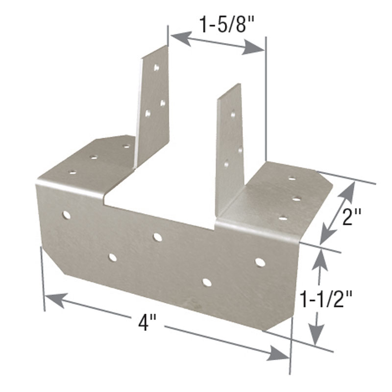
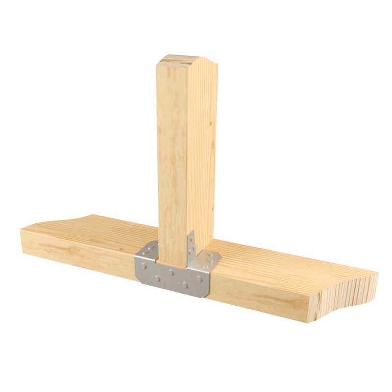
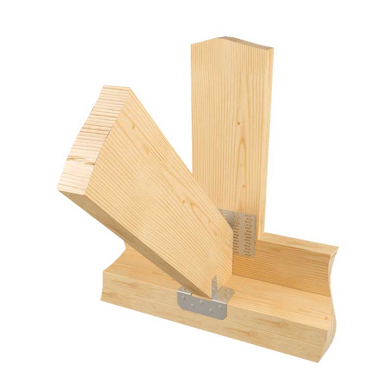
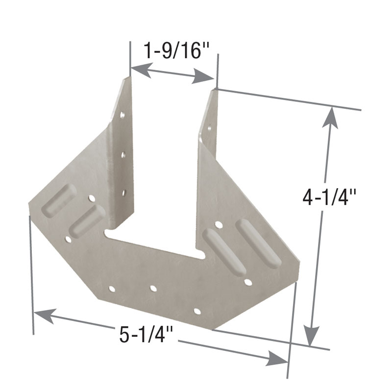
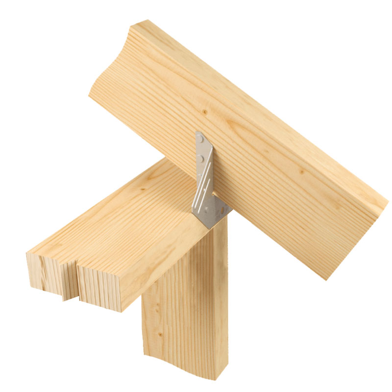
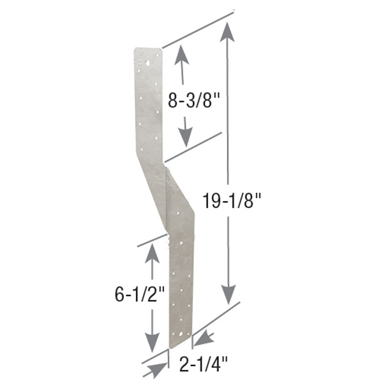
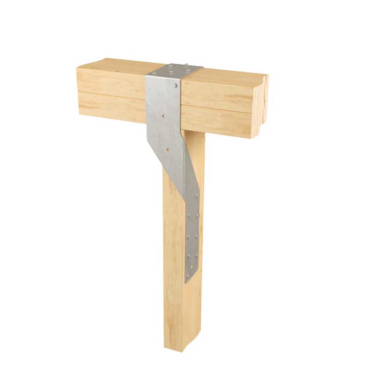
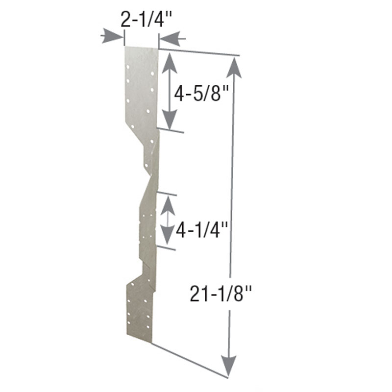
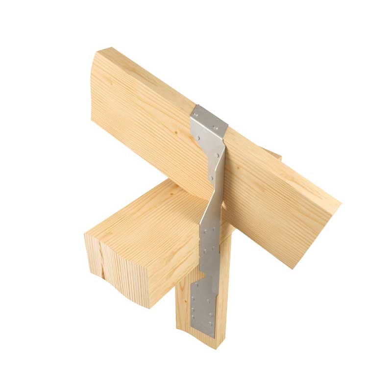
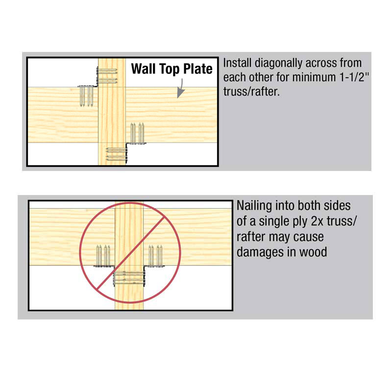
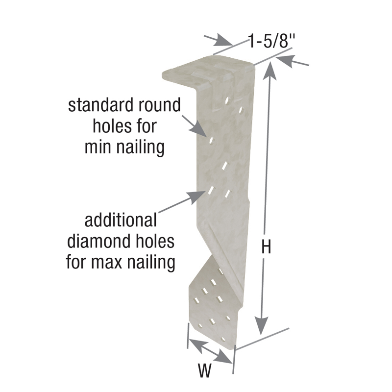
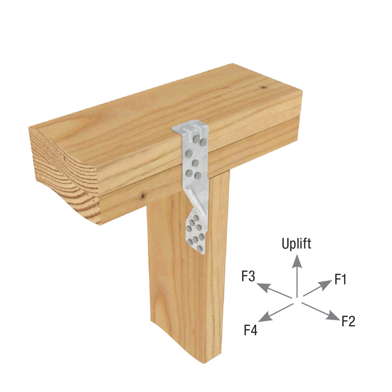
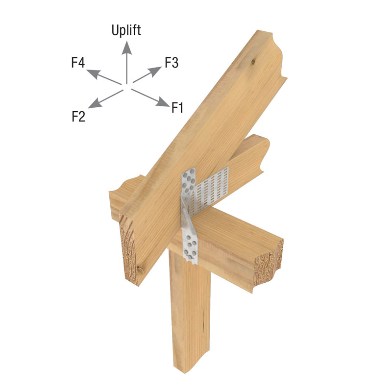
Option Details:
Code Report Table
HC520
RT10-SS
No Code Listing
RT16-2SS
No Code Listing
RT16A-SS
No Code Listing
RT3A-SS
No Code Listing
RT4-SS
No Code Listing
RT5-SS
No Code Listing
RT7-SS
No Code Listing
RT8A-SS
No Code Listing
3-View Product Drawings
| MiTek Stock # | Download or View Files | |||
|---|---|---|---|---|
| HC520 | DWG | DXF | View Image | |
| HHCP2 | DWG | DXF | View Image | |
| LFTA6 | DWG | DXF | View Image | |
| RT10 | DWG | DXF | View Image | |
| RT15 | DWG | DXF | View Image | |
| RT16-2 | DWG | DXF | View Image | |
| RT16A | DWG | DXF | View Image | |
| RT16A-SS | DWG | DXF | View Image | |
| RT16AR | DWG | DXF | View Image | |
| RT16M | DWG | DXF | View Image | |
| RT20 | DWG | DXF | View Image | |
| RT20-TZ | DWG | DXF | View Image | |
| RT3A | DWG | DXF | View Image | |
| RT4 | DWG | DXF | View Image | |
| RT4-TZ | DWG | DXF | View Image | |
| RT5 | DWG | DXF | View Image | |
| RT5-SS | DWG | DXF | View Image | |
| RT5-TZ | DWG | DXF | View Image | |
| RT6 | DWG | DXF | View Image | |
| RT7 | DWG | DXF | View Image | |
| RT7A | DWG | DXF | View Image | |
| RT8A-SS | DWG | DXF | View Image | |
Application Drawings
| MiTek Stock # | Download or View Files | ||||
|---|---|---|---|---|---|
| RT10 | Truss/Rafter to Double Plate to Stud | DWG | DXF | View Image | |
| RT15 | Truss/Rafter to Double Plate | DWG | DXF | View Image | |
| RT16-2 | Truss/Rafter to Double Plate | DWG | DXF | View Image | |
| RT16A-SS | Truss/Rafter to Double Plate | DWG | DXF | View Image | |
| RT16AR | Truss/Rafter to Double Plate | DWG | DXF | View Image | |
| RT20-TZ | Truss/Rafter to Double Plate to Stud | DWG | DXF | View Image | |
| RT3A | Truss/Rafter to Plate | DWG | DXF | View Image | |
| RT4-TZ | Truss/Rafter to Plate | DWG | DXF | View Image | |
| RT5-SS | Truss/Rafter to Double Plate | DWG | DXF | View Image | |
| RT5-TZ | Truss/Rafter to Double Plate | DWG | DXF | View Image | |
| RT7 | Truss/Rafter to Double Plate | DWG | DXF | View Image | |
| RT8A-SS | Truss/Rafter to Plate | DWG | DXF | View Image | |
High Wind Drawings
| MiTek Stock # | Download or View Files | |||||||||||||||||||||||||
|---|---|---|---|---|---|---|---|---|---|---|---|---|---|---|---|---|---|---|---|---|---|---|---|---|---|---|
| LFTA6 |
|
|||||||||||||||||||||||||
| RT10 |
|
|||||||||||||||||||||||||
| RT15 |
|
|||||||||||||||||||||||||
| RT16A |
|
|||||||||||||||||||||||||
| RT16M |
|
|||||||||||||||||||||||||
| RT20 |
|
|||||||||||||||||||||||||
| RT3A |
|
|||||||||||||||||||||||||
| RT7A |
|
|||||||||||||||||||||||||
| RT8A |
|
|||||||||||||||||||||||||
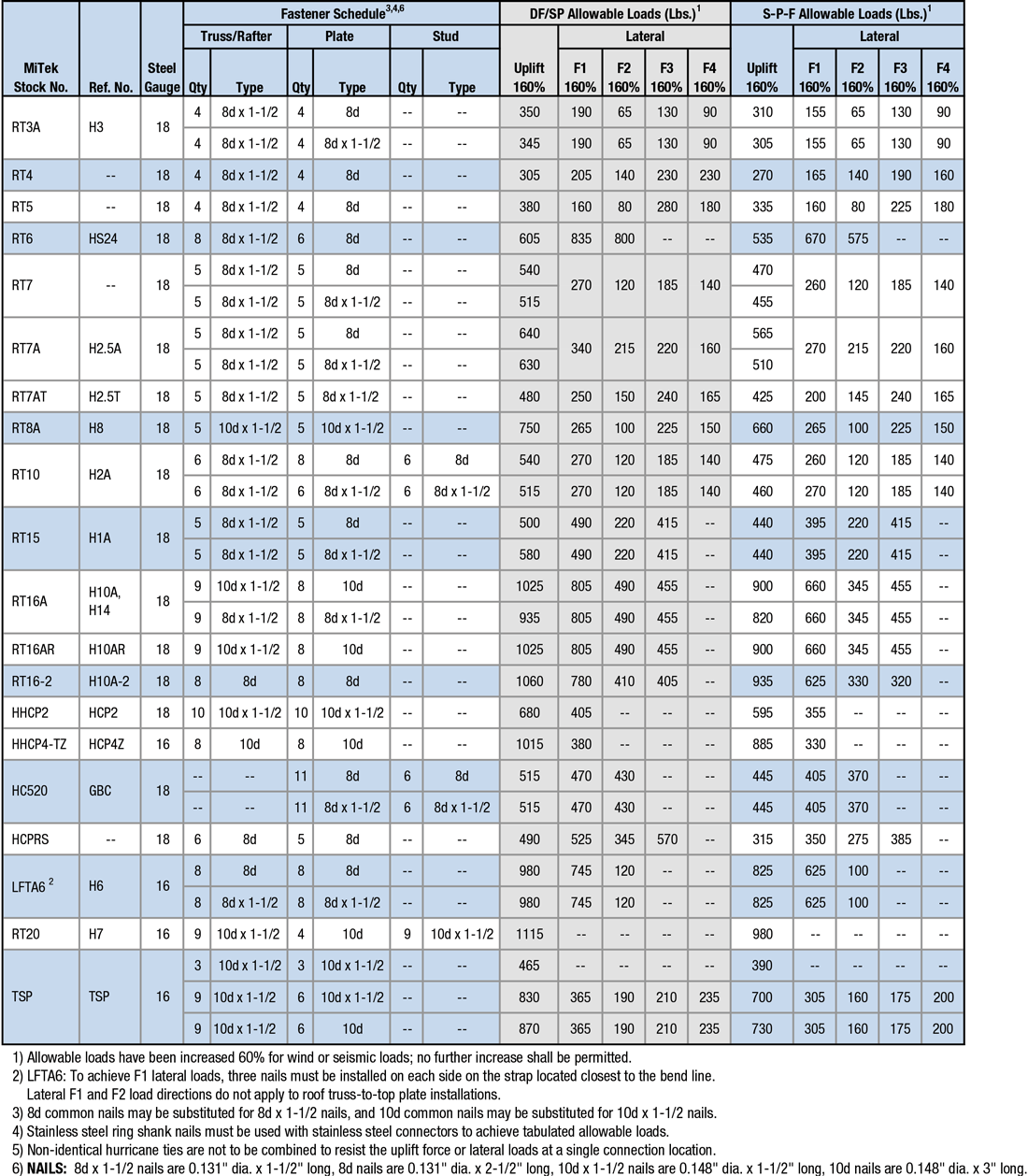
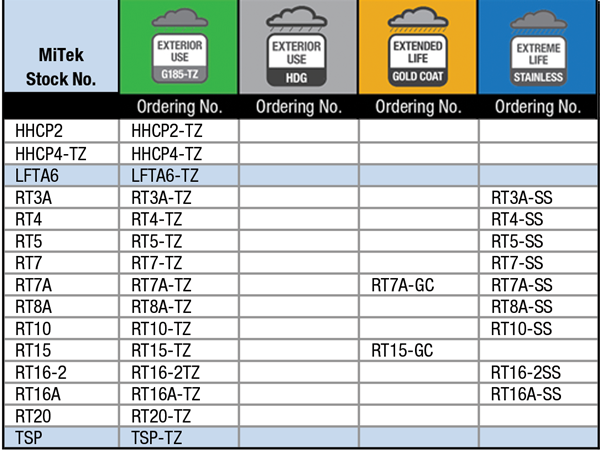
No Code Listing