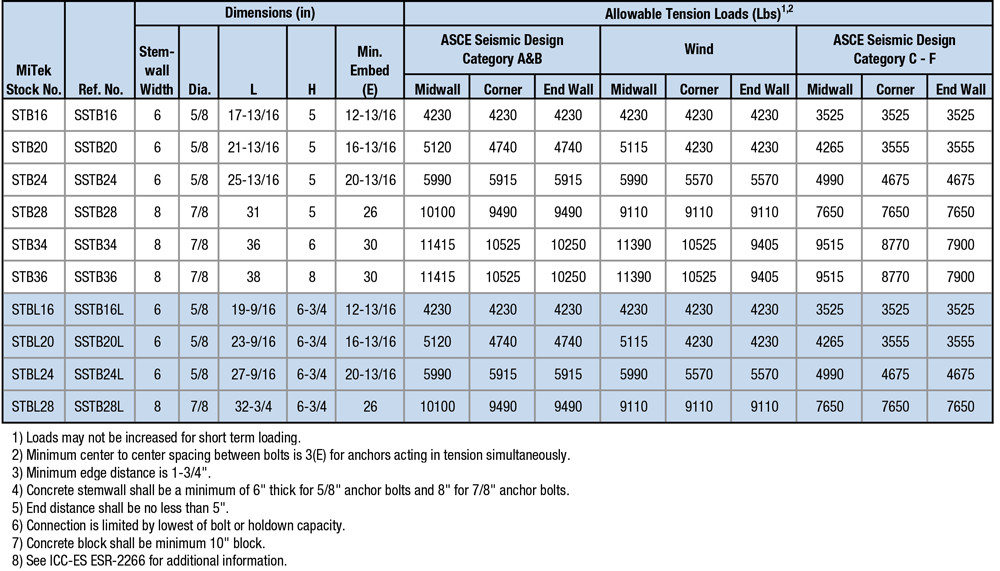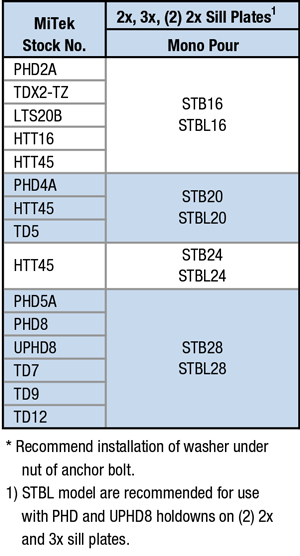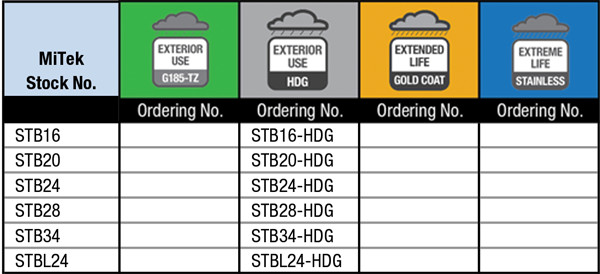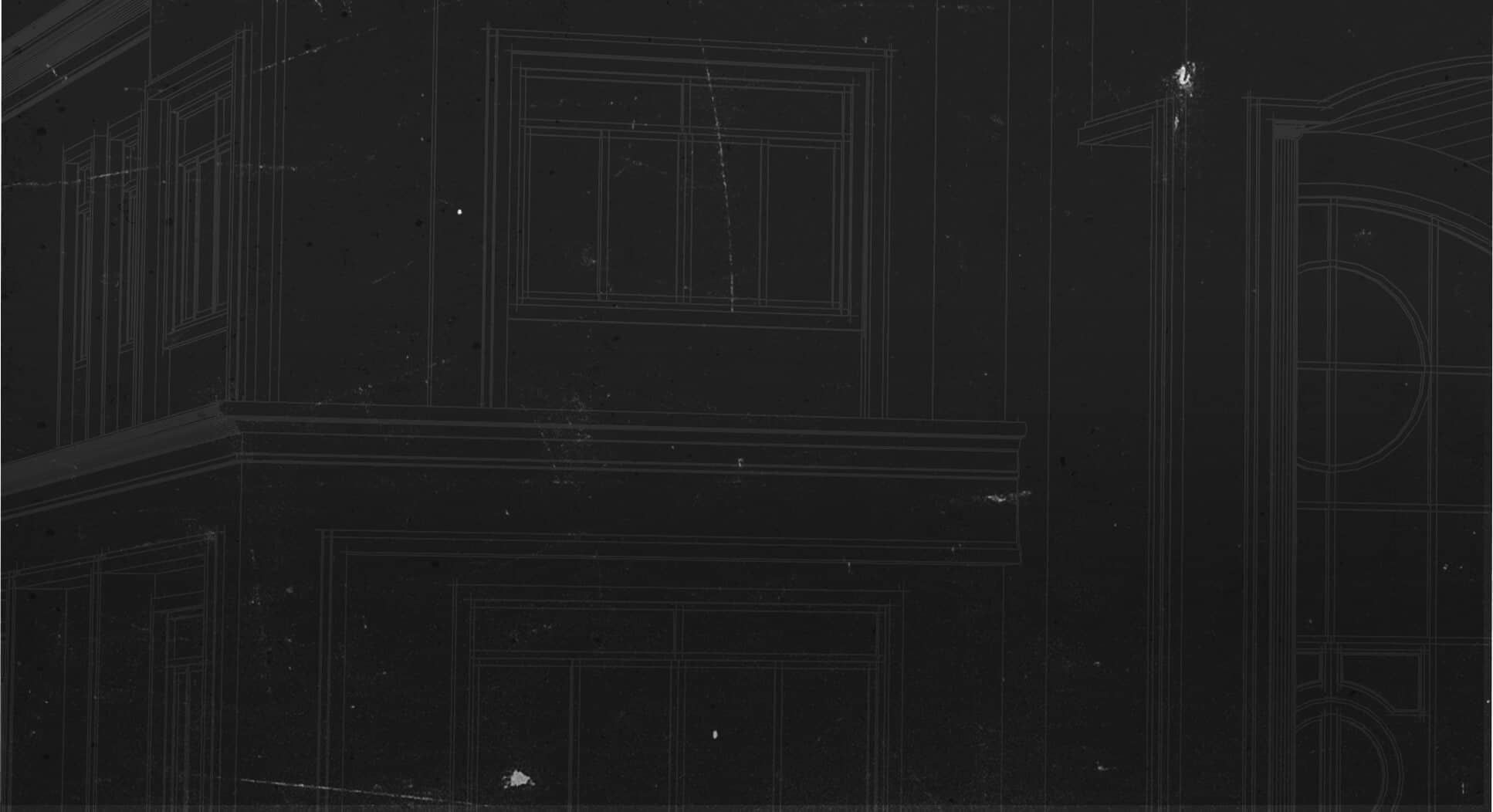
Concrete and Masonry
Anchor Bolts
STB / STBL
Reference Series: SSTB
Embossed ends provide guides for embedment angle and depth. An embedment line is embossed on the shaft for easy installation. Features rolled threads for high tensile strength.
STB – For monolithic slabs and concrete stem walls.
STBL – Designed for use with 3x sill plates. Excellent choice for use with taller holdown washers like those in the PHD series.
STB – For monolithic slabs and concrete stem walls.
STBL – Designed for use with 3x sill plates. Excellent choice for use with taller holdown washers like those in the PHD series.
Materials: ASTM A 36 steel, also conforms to ASTM F1554 and ASTM A 307 Grade A requirements for bolts.
Finish: None
Code Reports:
View Code Report Table
Technical Bulletins
Installation
- Select appropriate STB or STBL Anchor Bolt.
- Use normal weight concrete with minimum compressive strength of 2,500 psi.
- Minimum center-to-center spacing between bolts is 3(E) for anchors acting simultaneously in tension.
- Match embedment depth with embedment line on the STB or STBL shaft.
- The STB or STBL does not need to be tied to the rebar.
- Nuts and washers are not included.
- Monolithic or Stem Wall Foundations – Prior to pour, install the STB or STBL in an upright position and at a 45° angle to the wall. Install one horizontal #4 rebar at a depth of 4″ minimum. See images fpr more details.
- Concrete Block Applications – Prior to cell pour, install the STB or STBL in an upright position and at a 45° angle to the wall. (See illustrations.) Use the embossed angle guide on the end of the STB or STBL shaft as a guide. Install one horizontal #4 rebar at a depth of 4″ and one vertical #4 rebar maximum 48″ o.c. spacing. Fill all cells with concrete having a minimum 2,500 psi compressive strength.
Need Help or Have a Question? Contact Customer Service or Call 800-328-5934
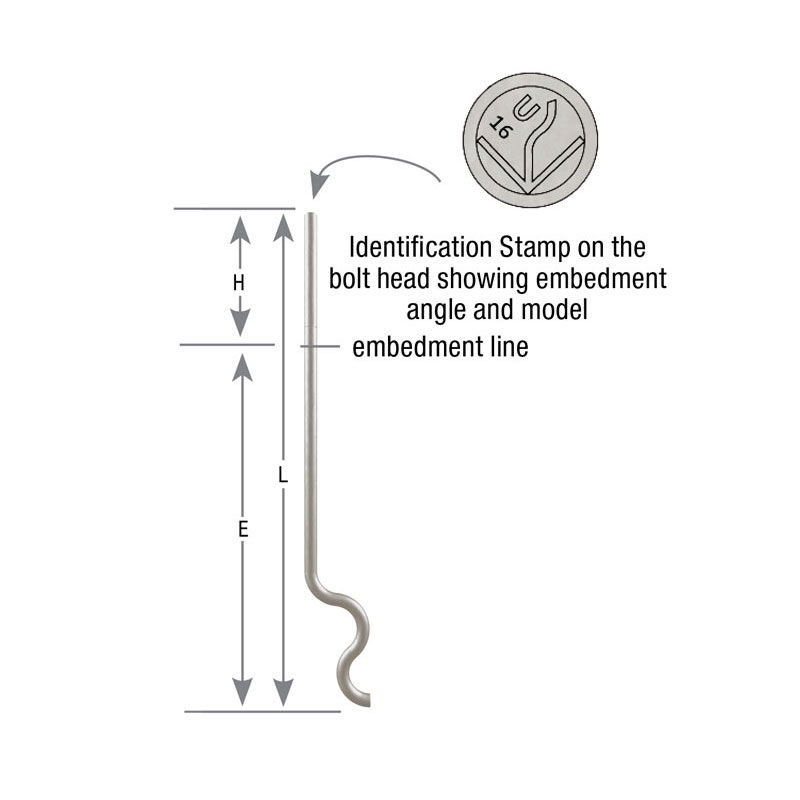
STB/STBL Anchor Bolt

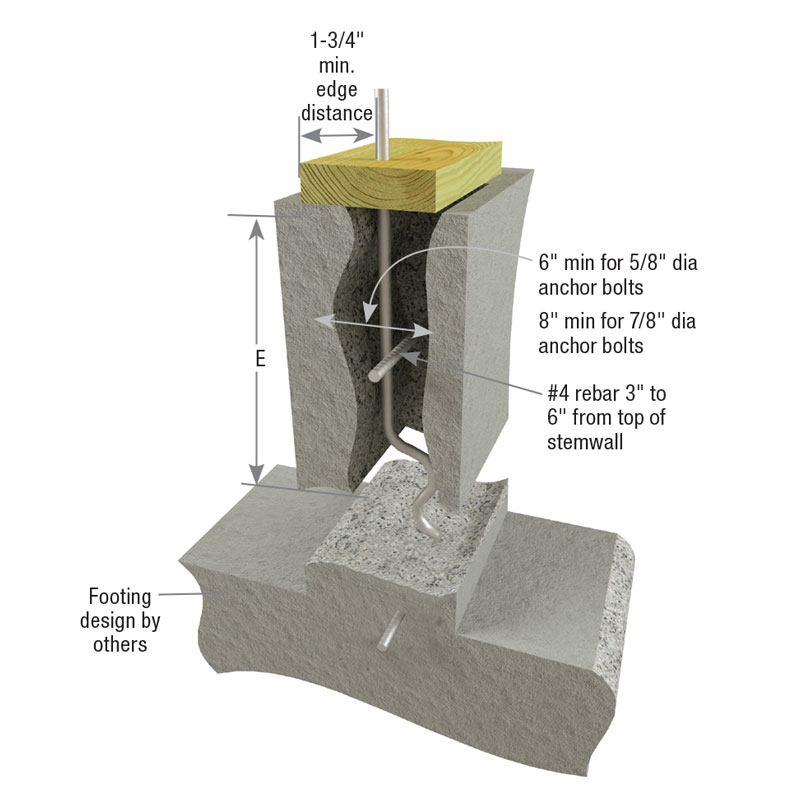
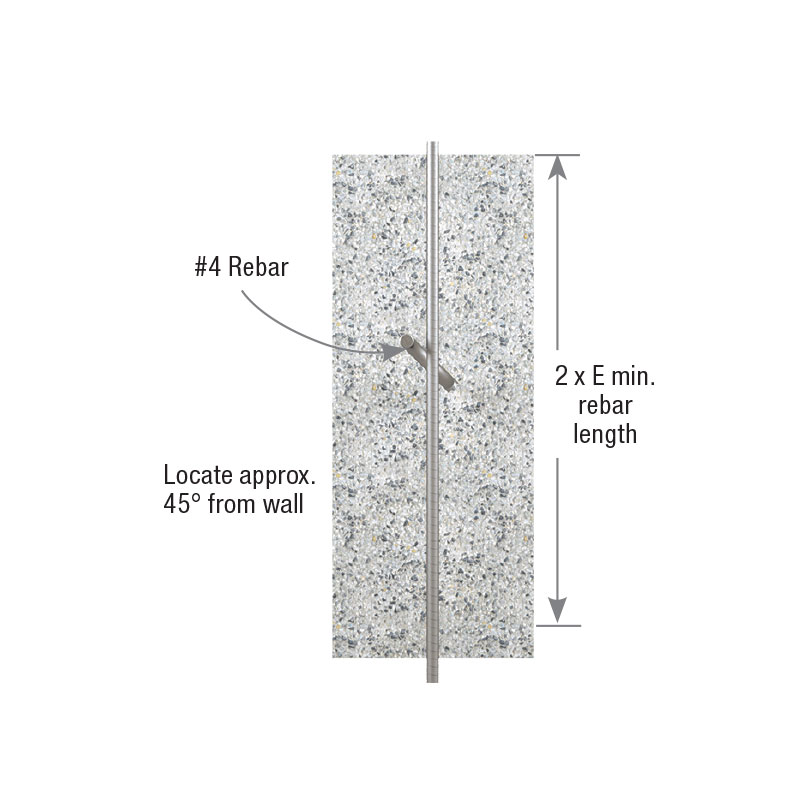
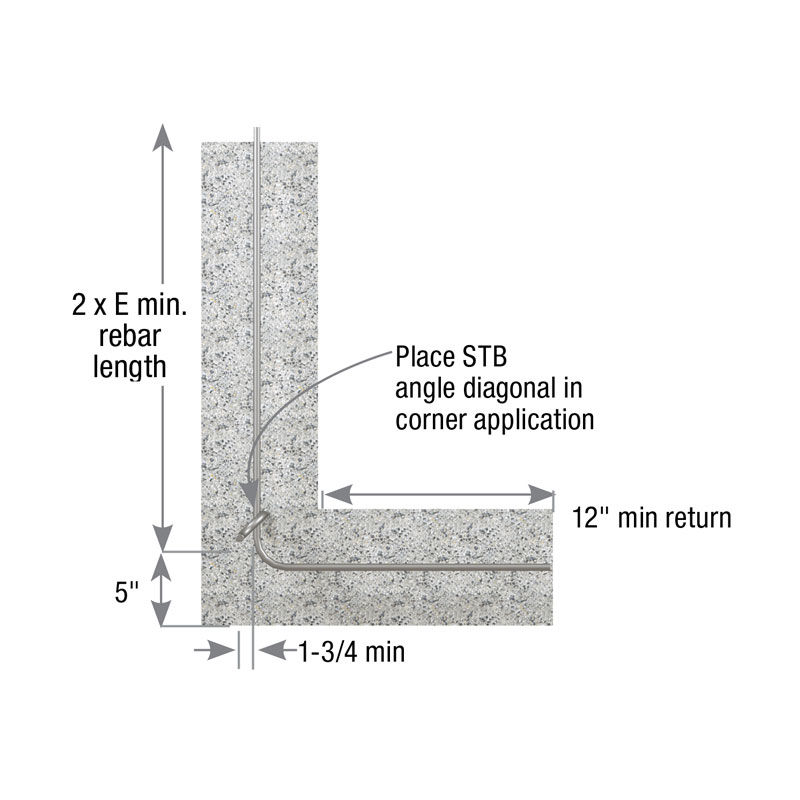
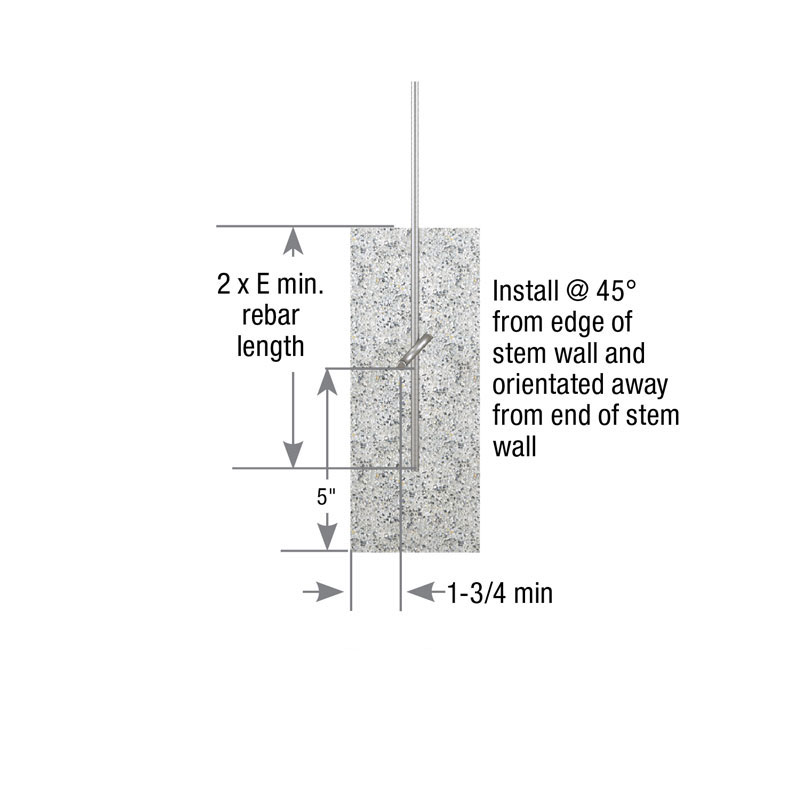
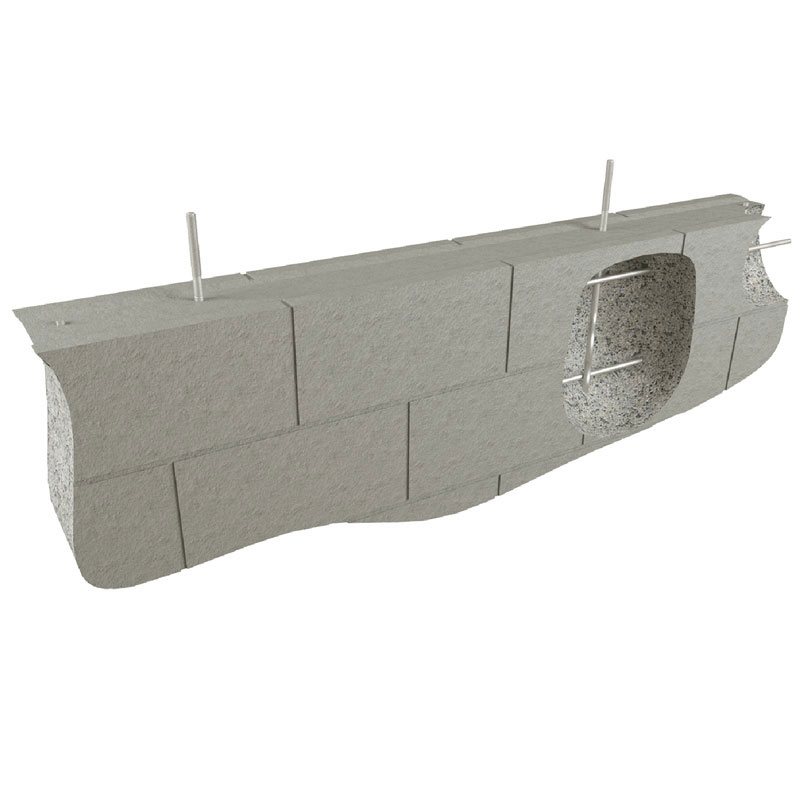
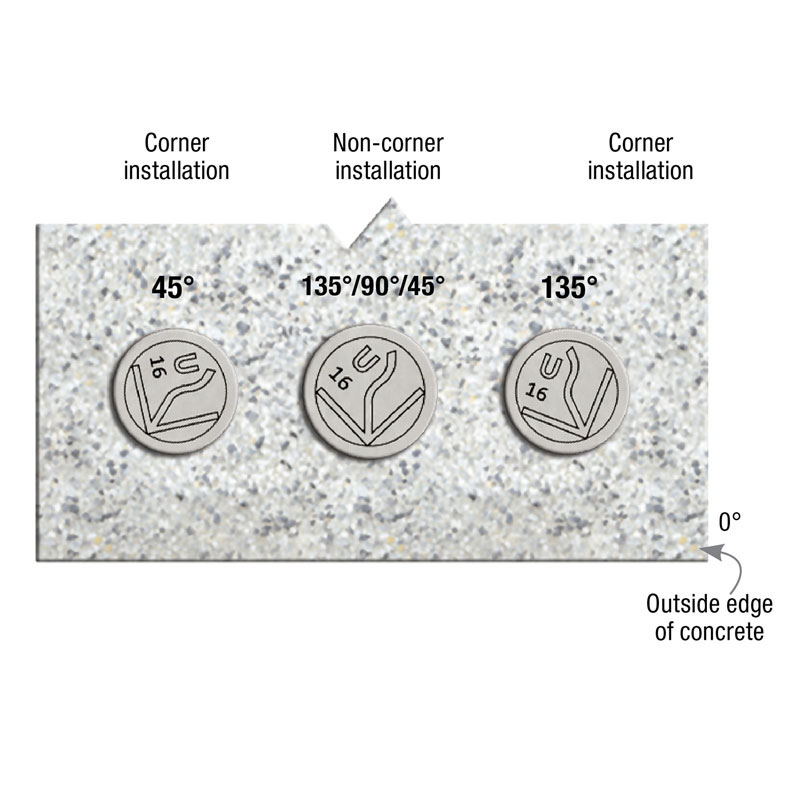
Load Tables
STB / STBL Specification Table
Anchor Bolt Selection Table
Option Details:
Code Report Table
3-View Product Drawings
| MiTek Stock # | Download or View Files | |||
|---|---|---|---|---|
| STB16 | DWG | DXF | View Image | |
| STB20 | DWG | DXF | View Image | |
| STB24 | DWG | DXF | View Image | |
| STB28 | DWG | DXF | View Image | |
| STB34 | DWG | DXF | View Image | |
| STB36 | DWG | DXF | View Image | |
| STBL24 | DWG | DXF | View Image | |
| STBL28 | DWG | DXF | View Image | |
Application Drawings
| MiTek Stock # | Download or View Files | ||||
|---|---|---|---|---|---|
| STBL24 | Typical | DWG | DXF | View Image | |
| STBL28 | Typical | DWG | DXF | View Image | |
High Wind Drawings
| MiTek Stock # | Download or View Files | ||||||||||
|---|---|---|---|---|---|---|---|---|---|---|---|
| STB16 |
|
||||||||||
| STB20 |
|
||||||||||
| STB24 |
|
||||||||||
| STB28 |
|
||||||||||
| STB34 |
|
||||||||||
| STB36 |
|
||||||||||
