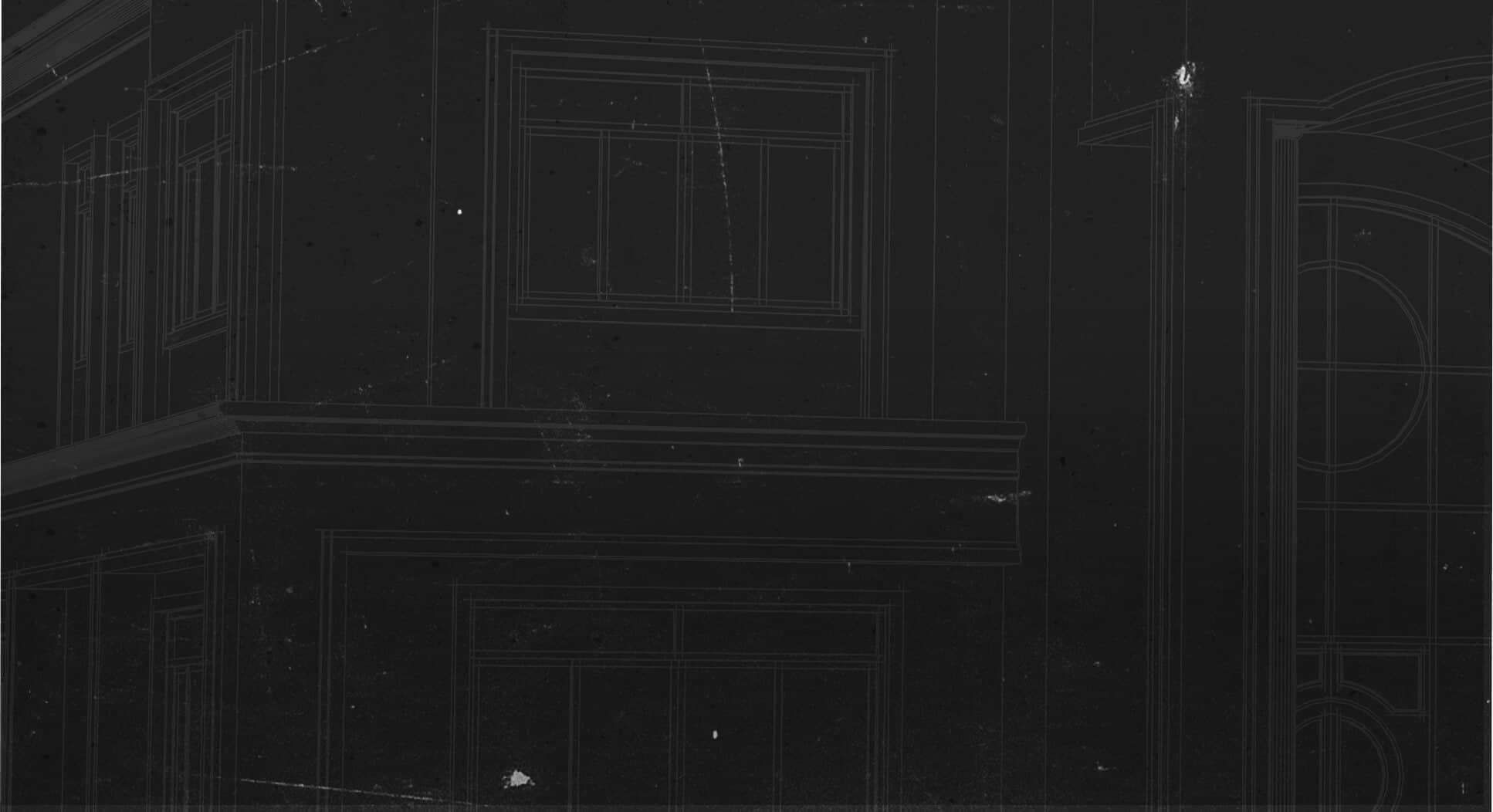
SERVICES
Our team is focused on helping you grow your business with highly skilled resources that can scale as your requirements change.

You already have the expertise;
you just need to meet the demand
What if you could delegate more of your day-to-day operations so you can focus on managing and growing your business? Eliminate the pain of attrition in your most critical resource areas by adding our highly skilled MiTek workforce as a true extension of your team.
Now you can focus on building your business, and delivering for your customers while the technical work is handled, with precision, by MiTek. Watch your jobs get done faster, more accurately, and with more satisfied customers.
Grow Your Business
Design, Drafting, Estimating, Admin
Dedicated Services
Extend Your Team – add a dedicated person as a full-time member of your team, working solely for you, and no one else..
Utilize expert, customized Drafting, Estimating and Design Services, using structural design software, to guide construction projects from concept to completion. We have nearly 2,000 estimators, drafters and designers providing unique, custom construction-based service solutions for businesses throughout the world.
More DetailsSCALE
Scale up quickly without adding overhead. Bypass the labor shortage.
COMPLETE SERVICES
Our nearly 2,000 team members are capable of providing engineering, design, architecture, drafting, take-offs, estimating, renderings, truss design work, BOM / BOQ and more.
OUR CUSTOMERS
Our customers range from Fortune 500 Homebuilders to small family fabricators, component manufacturers and lumberyards.
YOUR SOFTWARE
We know and utilize over 100 major software platforms, like Revit®, AutoCAD®, PlanSwift®, Tekla®, MiTek Software Suite, and more.
RISK REDUCTION
Eliminate the pain of attrition in the most sought after resource areas.
HVAC HOME DESIGN
WRIGHTSOFT HVAC™ DESIGN SERVICES
Create an HVAC system designed to optimize the home’s comfort, efficiency, and indoor air quality, utilizing Wrightsoft’s Production Home Design Services.
Streamlined HVAC and Energy Design
Dramatically improve quality of mechanical systems, lower your costs, removes costly construction delays, and shorten design cycles.
Corporate Design Standards and Specifications
Automate and optimize multiple design rules for different code communities as well as climate sensitive rules, all while ensuring design meets code requirements.
Field Inspection
Provide field inspection and perform HVAC system analysis of completed HVAC Systems.
System Review
Review existing or other sourced design documents and provide a report detailing conformance to code and specifications.
Special Projects
Research and development to investigate and validate new building materials, HVAC equipment and ducts.
